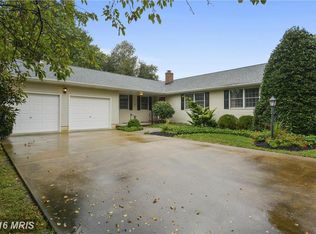Sold for $455,000
$455,000
224 Valley Rd, Chestertown, MD 21620
3beds
1,886sqft
Single Family Residence
Built in 1978
0.37 Acres Lot
$455,200 Zestimate®
$241/sqft
$2,737 Estimated rent
Home value
$455,200
Estimated sales range
Not available
$2,737/mo
Zestimate® history
Loading...
Owner options
Explore your selling options
What's special
Impeccably maintained! One-level home offers easy living on a quiet street. Thoughtful updates and meticulous care are evident throughout, including a new vapor barrier in the crawl space, new attic fans, the list goes on and on! The spacious primary bedroom features a full en-suite bath, while the exterior boasts a beautifully landscaped yard and a new concrete patio surrounding the in-ground pool—complete with a custom cover. Ideally located close to Washington College, the hospital, schools, and parks, this home blends comfort, convenience, and quality in a sought-after setting.
Zillow last checked: 8 hours ago
Listing updated: October 22, 2025 at 03:15am
Listed by:
Casey Scattergood 201-312-1230,
Cross Street Realtors LLC
Bought with:
Retha Arrabal, 107285
Doug Ashley Realtors, LLC
Source: Bright MLS,MLS#: MDKE2005546
Facts & features
Interior
Bedrooms & bathrooms
- Bedrooms: 3
- Bathrooms: 2
- Full bathrooms: 2
- Main level bathrooms: 2
- Main level bedrooms: 3
Primary bedroom
- Features: Flooring - Carpet, Crown Molding, Ceiling Fan(s)
- Level: Main
Bedroom 1
- Features: Flooring - Carpet
- Level: Main
Bedroom 2
- Features: Flooring - Carpet
- Level: Main
Primary bathroom
- Features: Bathroom - Tub Shower, Flooring - Luxury Vinyl Plank
- Level: Main
Bathroom 1
- Features: Bathroom - Tub Shower, Flooring - Luxury Vinyl Plank
- Level: Main
Dining room
- Features: Crown Molding, Flooring - Luxury Vinyl Plank
- Level: Main
Family room
- Features: Crown Molding, Flooring - Tile/Brick
- Level: Main
Kitchen
- Features: Countertop(s) - Solid Surface, Double Sink, Flooring - Luxury Vinyl Plank
- Level: Main
Living room
- Features: Crown Molding, Flooring - Luxury Vinyl Plank
- Level: Main
Other
- Features: Flooring - Carpet
- Level: Main
Heating
- Forced Air, Oil
Cooling
- Central Air, Electric
Appliances
- Included: Dishwasher, Dryer, Microwave, Oven/Range - Gas, Refrigerator, Washer, Electric Water Heater
- Laundry: Main Level
Features
- Attic, Formal/Separate Dining Room, Attic/House Fan, Ceiling Fan(s), Chair Railings, Primary Bath(s), Combination Kitchen/Living, Crown Molding
- Flooring: Carpet, Vinyl, Tile/Brick, Luxury Vinyl
- Has basement: No
- Number of fireplaces: 1
- Fireplace features: Brick, Gas/Propane
Interior area
- Total structure area: 1,886
- Total interior livable area: 1,886 sqft
- Finished area above ground: 1,886
- Finished area below ground: 0
Property
Parking
- Total spaces: 1
- Parking features: Garage Faces Front, Attached, Driveway
- Attached garage spaces: 1
- Has uncovered spaces: Yes
Accessibility
- Accessibility features: None
Features
- Levels: One
- Stories: 1
- Patio & porch: Deck
- Has private pool: Yes
- Pool features: Fenced, Vinyl, In Ground, Private
Lot
- Size: 0.37 Acres
- Features: Backs to Trees, Landscaped
Details
- Additional structures: Above Grade, Below Grade
- Parcel number: 1504016831
- Zoning: R-2
- Special conditions: Standard
Construction
Type & style
- Home type: SingleFamily
- Architectural style: Ranch/Rambler
- Property subtype: Single Family Residence
Materials
- Brick
- Foundation: Crawl Space
- Roof: Architectural Shingle
Condition
- Excellent
- New construction: No
- Year built: 1978
Utilities & green energy
- Sewer: Public Sewer
- Water: Public
- Utilities for property: Fiber Optic
Community & neighborhood
Location
- Region: Chestertown
- Subdivision: College Heights
- Municipality: Chestertown
Other
Other facts
- Listing agreement: Exclusive Right To Sell
- Ownership: Fee Simple
Price history
| Date | Event | Price |
|---|---|---|
| 10/21/2025 | Sold | $455,000+1.1%$241/sqft |
Source: | ||
| 10/4/2025 | Pending sale | $450,000$239/sqft |
Source: | ||
| 9/5/2025 | Contingent | $450,000$239/sqft |
Source: | ||
| 8/23/2025 | Listed for sale | $450,000+69.8%$239/sqft |
Source: | ||
| 11/16/2020 | Sold | $265,000$141/sqft |
Source: Public Record Report a problem | ||
Public tax history
| Year | Property taxes | Tax assessment |
|---|---|---|
| 2025 | -- | $253,500 +0.8% |
| 2024 | $3,940 +0.8% | $251,433 +0.8% |
| 2023 | $3,908 +1.5% | $249,367 +0.8% |
Find assessor info on the county website
Neighborhood: 21620
Nearby schools
GreatSchools rating
- 7/10H. H. Garnett Elementary SchoolGrades: PK-5Distance: 0.6 mi
- 2/10Kent County Middle SchoolGrades: 6-8Distance: 0.1 mi
- 5/10Kent County High SchoolGrades: 9-12Distance: 4.8 mi
Schools provided by the listing agent
- High: Kent County
- District: Kent County Public Schools
Source: Bright MLS. This data may not be complete. We recommend contacting the local school district to confirm school assignments for this home.
Get pre-qualified for a loan
At Zillow Home Loans, we can pre-qualify you in as little as 5 minutes with no impact to your credit score.An equal housing lender. NMLS #10287.
