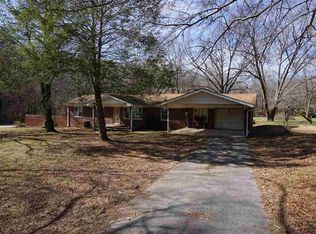Lovely 2 bed, 1 bath brick home (possible 3rd bedroom) situated on approximately .43 acres+/- with carport and outbuilding. This lovely property is within walking distance to the spectacular restaurants and quaint shops located in Downtown Landrum via sidewalk across the street. It features a beautiful gas fireplace, hardwood floors, spacious bedrooms, separate laundry/utility room and space to roam in the level and open yard. Many upgrades and updates have been added in recent years, such as french door that leads to a large 19x12 deck to enjoy the serene backyard, chrome and glass shower with fixtures, gutters replaced with low maintenance vinyl trim added, newer appliances in the kitchen w/breakfast area, and more. Enjoy entertaining in the separate formal dining room that leads to the deck, or cuddle up by the fire and enjoy the natural lighting ushered in by a large picture window in the living room. The bedrooms are surprisingly large, with generous closet space. Possibility for an extra bedroom, because it was originally built as a 3 bedroom home. It's also eligible for 100% Financing with a USDA Rural Housing Loan. Don't miss seeing this great home! Call for a showing today!
This property is off market, which means it's not currently listed for sale or rent on Zillow. This may be different from what's available on other websites or public sources.
