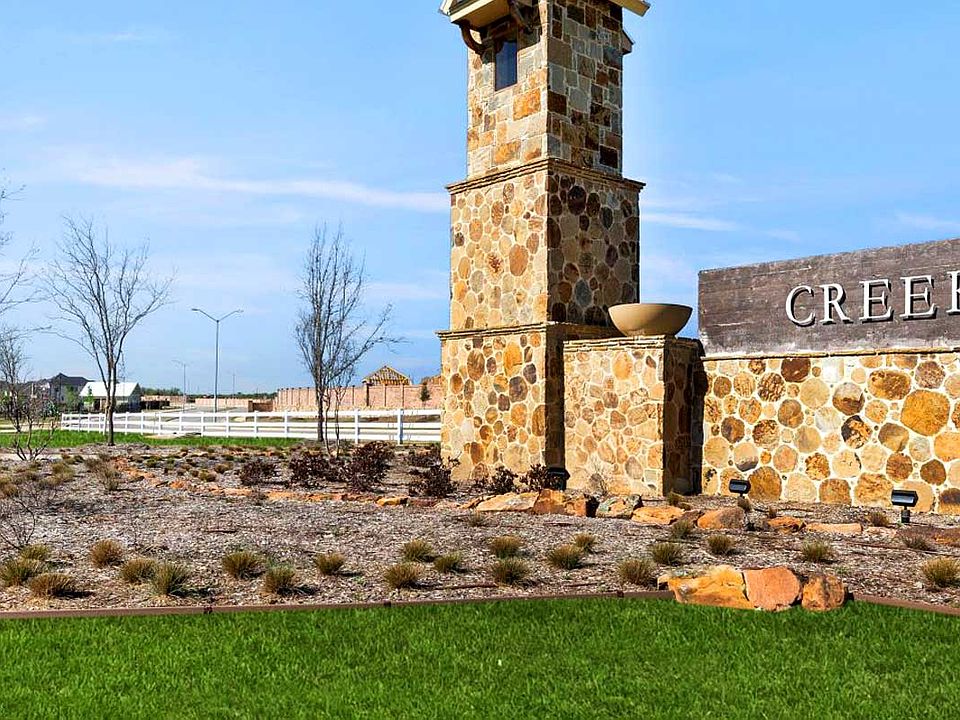MLS# 21032094 - Built by UnionMain Homes - Dec 2025 completion! ~ This stunning new construction single-family residence in the desirable Creekside subdivision offers 1,709 sq. ft. of thoughtfully designed living space. Featuring 4 spacious bedrooms, including a luxurious primary suite, and 2 full bathrooms, this home is perfect for families. Enjoy the modern touches throughout, including elegant granite counters, decorative lighting, and walk-in closets. The open layout encompasses a cozy living area and a dedicated dining space, ideal for entertaining. Outside, the beautifully landscaped yard with a covered patio provides a private retreat. Built with ENERGY STAR equipment, the home ensures comfort year-round with central heating and cooling. Located in the Royse City ISD, close to Cherry Elementary and Royse City High School, this property is set to be completed by December 1, 2025. Don't miss this opportunity to make it your own!
New construction
55+ community
$372,000
2240 Aspen Chase Dr, Royse City, TX 75189
4beds
1,709sqft
Single Family Residence
Built in 2025
4,399.56 Square Feet Lot
$367,000 Zestimate®
$218/sqft
$46/mo HOA
What's special
Modern touchesPrivate retreatDedicated dining spaceSpacious bedroomsElegant granite countersCovered patioBeautifully landscaped yard
Call: (430) 808-1181
- 18 days
- on Zillow |
- 16 |
- 0 |
Zillow last checked: 7 hours ago
Listing updated: August 31, 2025 at 04:04pm
Listed by:
Ben Caballero 888-872-6006,
HomesUSA.com
Source: NTREIS,MLS#: 21032094
Travel times
Schedule tour
Select your preferred tour type — either in-person or real-time video tour — then discuss available options with the builder representative you're connected with.
Open houses
Facts & features
Interior
Bedrooms & bathrooms
- Bedrooms: 4
- Bathrooms: 2
- Full bathrooms: 2
Primary bedroom
- Level: First
- Dimensions: 15 x 13
Bedroom
- Level: First
- Dimensions: 10 x 10
Bedroom
- Level: First
- Dimensions: 10 x 10
Bedroom
- Level: First
- Dimensions: 12 x 10
Dining room
- Level: First
- Dimensions: 16 x 9
Kitchen
- Level: First
- Dimensions: 16 x 10
Living room
- Level: First
- Dimensions: 16 x 13
Utility room
- Level: First
- Dimensions: 6 x 8
Heating
- Central, ENERGY STAR Qualified Equipment
Cooling
- Central Air, ENERGY STAR Qualified Equipment
Appliances
- Included: Some Gas Appliances, Dishwasher, Gas Cooktop, Disposal, Microwave, Plumbed For Gas
- Laundry: Washer Hookup, Gas Dryer Hookup, Laundry in Utility Room
Features
- Decorative/Designer Lighting Fixtures, Granite Counters, High Speed Internet, Cable TV, Walk-In Closet(s)
- Flooring: Carpet, Ceramic Tile
- Has basement: No
- Has fireplace: No
Interior area
- Total interior livable area: 1,709 sqft
Video & virtual tour
Property
Parking
- Total spaces: 2
- Parking features: Door-Single
- Attached garage spaces: 2
Features
- Levels: One
- Stories: 1
- Patio & porch: Covered
- Exterior features: Lighting, Private Yard
- Pool features: None, Community
- Fencing: Back Yard
Lot
- Size: 4,399.56 Square Feet
- Dimensions: 40 x 110
- Features: Back Yard, Lawn, Landscaped, Many Trees, Subdivision, Sprinkler System
Details
- Parcel number: 2240 Aspen Chase
Construction
Type & style
- Home type: SingleFamily
- Architectural style: Traditional,Detached
- Property subtype: Single Family Residence
Materials
- Brick
- Foundation: Slab
- Roof: Composition
Condition
- New construction: Yes
- Year built: 2025
Details
- Builder name: UnionMain Homes
Utilities & green energy
- Water: Public
- Utilities for property: Natural Gas Available, Separate Meters, Water Available, Cable Available
Green energy
- Energy efficient items: Appliances, Insulation
Community & HOA
Community
- Features: Clubhouse, Playground, Pool, Trails/Paths, Sidewalks
- Security: Security System, Carbon Monoxide Detector(s)
- Subdivision: Creekside
HOA
- Has HOA: Yes
- Services included: All Facilities
- HOA fee: $550 annually
- HOA name: Neighborhood Management, Inc.
- HOA phone: 972-359-1548
Location
- Region: Royse City
Financial & listing details
- Price per square foot: $218/sqft
- Date on market: 8/14/2025
- Cumulative days on market: 18 days
About the community
55+ communityPoolPlayground
UnionMain Homes Creekside is a new master-planned community in Royse City, Texas. Creekside offers spacious, modern floor plans with numerous amenities in the top-rated Royse City ISD. With a wide range of floorplans and spacious sizes, there's something for everyone. Creekside features a community pool with splash pad, playground and other walking trails.
Residents are just minutes away from nearby parks with easy access to Dallas, Fort Worth, Rockwall and Frisco. Creekside offers close proximity to Interstate 30.

2267 River Bend Road, Royse City, TX 75189
Source: UnionMain Homes
