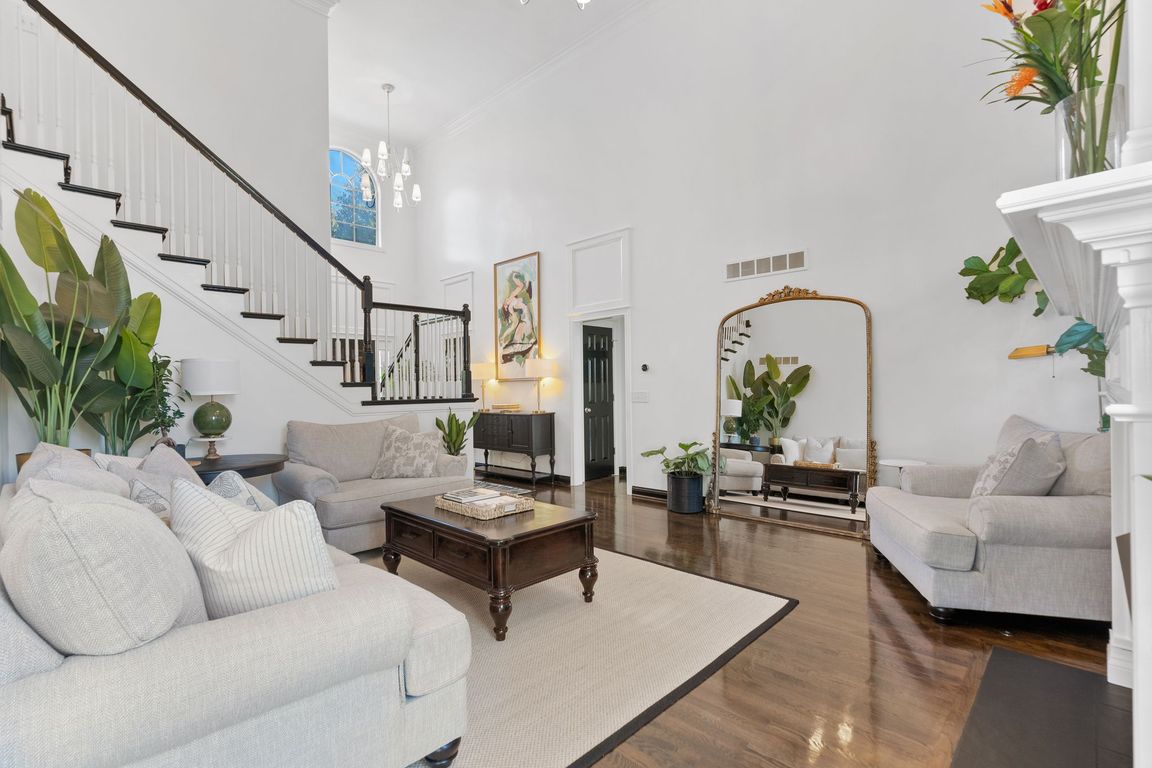Open: Sat 12pm-2pm

For sale
$920,000
5beds
3,716sqft
2240 Barnwell Ln, Lexington, KY 40513
5beds
3,716sqft
Single family residence
Built in 2004
9,147 sqft
2 Garage spaces
$248 price/sqft
$330 annually HOA fee
What's special
Finished basementSoothing fountainIncredible finished basementHeated saltwater poolPrivate retreatUpdated kitchenAbundant storage
Located in one of Lexington's most desirable neighborhoods, Beaumont, this beautifully maintained home offers the perfect blend of comfort, function, and luxury living. With a first-floor primary suite, an incredible finished basement, and a backyard oasis, this property truly has it all. Step inside to find a spacious first-floor layout ...
- 2 days |
- 1,175 |
- 62 |
Likely to sell faster than
Source: Imagine MLS,MLS#: 25504392
Travel times
Family Room
Kitchen
Primary Bedroom
Zillow last checked: 7 hours ago
Listing updated: October 22, 2025 at 01:11pm
Listed by:
Andrea Coughtry 606-369-3846,
Lifstyl Real Estate
Source: Imagine MLS,MLS#: 25504392
Facts & features
Interior
Bedrooms & bathrooms
- Bedrooms: 5
- Bathrooms: 4
- Full bathrooms: 3
- 1/2 bathrooms: 1
Primary bedroom
- Description: w/ walk in closet and double vanity
- Level: First
Bathroom 5
- Level: Lower
Dining room
- Level: First
Kitchen
- Level: First
Living room
- Level: First
Recreation room
- Description: with wet bar
- Level: Lower
Utility room
- Level: First
Heating
- Heat Pump, Zoned
Cooling
- Heat Pump, Zoned
Appliances
- Included: Disposal, Dishwasher, Microwave, Range
- Laundry: Electric Dryer Hookup, Washer Hookup
Features
- Breakfast Bar, Entrance Foyer, Eat-in Kitchen, Master Downstairs, Wet Bar, Walk-In Closet(s), Ceiling Fan(s), Soaking Tub
- Flooring: Carpet, Hardwood, Tile
- Windows: Blinds
- Basement: Concrete,Finished,Full,Sump Pump
- Number of fireplaces: 1
- Fireplace features: Gas Log, Living Room
Interior area
- Total structure area: 3,716
- Total interior livable area: 3,716 sqft
- Finished area above ground: 2,478
- Finished area below ground: 1,238
Video & virtual tour
Property
Parking
- Total spaces: 2
- Parking features: Attached Carport, Driveway, Off Street
- Garage spaces: 2
- Has uncovered spaces: Yes
Features
- Levels: One and One Half
- Patio & porch: Deck, Patio, Porch, Front Porch, Rear Porch
- Has private pool: Yes
- Pool features: In Ground
- Fencing: Stone
- Has view: Yes
- View description: Trees/Woods, Neighborhood
Lot
- Size: 9,147.6 Square Feet
- Features: Landscaped
Details
- Parcel number: 38057190
- Other equipment: Irrigation Equipment
Construction
Type & style
- Home type: SingleFamily
- Property subtype: Single Family Residence
Materials
- Brick Veneer
- Foundation: Concrete Perimeter
- Roof: Composition
Condition
- Year built: 2004
Utilities & green energy
- Sewer: Public Sewer
- Water: Public
- Utilities for property: Electricity Connected, Natural Gas Available, Water Connected
Community & HOA
Community
- Features: Park
- Subdivision: Beaumont
HOA
- Has HOA: Yes
- Amenities included: None
- Services included: Maintenance Grounds
- HOA fee: $330 annually
Location
- Region: Lexington
Financial & listing details
- Price per square foot: $248/sqft
- Tax assessed value: $505,000
- Annual tax amount: $6,451
- Date on market: 10/22/2025