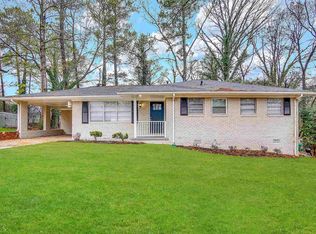Closed
$335,000
2240 Clanton Ter, Decatur, GA 30034
5beds
--sqft
Single Family Residence
Built in 1963
0.3 Acres Lot
$332,200 Zestimate®
$--/sqft
$1,931 Estimated rent
Home value
$332,200
$306,000 - $359,000
$1,931/mo
Zestimate® history
Loading...
Owner options
Explore your selling options
What's special
Welcome to this beautifully renovated five-bedroom, two-bath brick split-level home, perfectly situated in a quiet, peaceful neighborhood. Step inside to discover an open-concept layout featuring stylish flooring throughout the main living areas, designed for both comfort and functionality. The modern kitchen shines with a sleek stone backsplash, elegant stone countertops, and crisp white cabinetryCoideal for everyday living and entertaining. Host effortlessly in the spacious dining area and bright, airy living room, perfect for gatherings and creating lasting memories. Upstairs, generously sized bedrooms and updated bathrooms offer plenty of space for family or guests. Step out onto your private deckCoan ideal retreat for relaxing evenings or outdoor entertaining. Enjoy the best of both worlds with easy access to East Atlanta Village and Downtown Atlanta, offering the vibrancy of city life while preserving the serenity of suburban living. DonCOt miss your chance to call this exceptional property home. Schedule your private showing today and experience its charm and comfort firsthand.
Zillow last checked: 8 hours ago
Listing updated: September 11, 2025 at 12:14pm
Listed by:
Naiverh C Castelao 404-788-7899,
Virtual Properties Realty.com
Bought with:
Naiverh C Castelao, 304619
Virtual Properties Realty.com
Source: GAMLS,MLS#: 10515212
Facts & features
Interior
Bedrooms & bathrooms
- Bedrooms: 5
- Bathrooms: 2
- Full bathrooms: 2
Kitchen
- Features: Pantry
Heating
- Natural Gas
Cooling
- Central Air
Appliances
- Included: Microwave, Refrigerator
- Laundry: In Hall
Features
- Other
- Flooring: Hardwood
- Basement: Crawl Space,Finished
- Number of fireplaces: 1
- Fireplace features: Family Room
- Common walls with other units/homes: No Common Walls
Interior area
- Total structure area: 0
- Finished area above ground: 0
- Finished area below ground: 0
Property
Parking
- Parking features: None
Features
- Levels: One and One Half
- Stories: 1
- Patio & porch: Deck
- Fencing: Back Yard,Fenced,Wood
- Body of water: None
Lot
- Size: 0.30 Acres
- Features: Private
Details
- Parcel number: 15 118 10 020
Construction
Type & style
- Home type: SingleFamily
- Architectural style: Brick 4 Side,Traditional
- Property subtype: Single Family Residence
Materials
- Brick
- Roof: Composition
Condition
- Resale
- New construction: No
- Year built: 1963
Utilities & green energy
- Sewer: Public Sewer
- Water: Public
- Utilities for property: Cable Available, Electricity Available, Natural Gas Available, Water Available
Community & neighborhood
Community
- Community features: None
Location
- Region: Decatur
- Subdivision: Home Land Hills
HOA & financial
HOA
- Has HOA: No
- Services included: Other
Other
Other facts
- Listing agreement: Exclusive Right To Sell
Price history
| Date | Event | Price |
|---|---|---|
| 9/8/2025 | Sold | $335,000+1.5% |
Source: | ||
| 8/21/2025 | Pending sale | $329,900 |
Source: | ||
| 8/5/2025 | Price change | $329,900-5.7% |
Source: | ||
| 7/11/2025 | Price change | $349,999-2.8% |
Source: | ||
| 6/14/2025 | Price change | $359,999-1.4% |
Source: | ||
Public tax history
| Year | Property taxes | Tax assessment |
|---|---|---|
| 2025 | $2,636 -3.5% | $95,960 -2.2% |
| 2024 | $2,732 +44.1% | $98,120 +9.1% |
| 2023 | $1,896 -4.4% | $89,960 +30.3% |
Find assessor info on the county website
Neighborhood: Panthersville
Nearby schools
GreatSchools rating
- 4/10Flat Shoals Elementary SchoolGrades: PK-5Distance: 0.9 mi
- 5/10McNair Middle SchoolGrades: 6-8Distance: 0.5 mi
- 3/10Mcnair High SchoolGrades: 9-12Distance: 1.6 mi
Schools provided by the listing agent
- Elementary: Flat Shoals
- Middle: Mcnair
- High: Mcnair
Source: GAMLS. This data may not be complete. We recommend contacting the local school district to confirm school assignments for this home.
Get a cash offer in 3 minutes
Find out how much your home could sell for in as little as 3 minutes with a no-obligation cash offer.
Estimated market value$332,200
Get a cash offer in 3 minutes
Find out how much your home could sell for in as little as 3 minutes with a no-obligation cash offer.
Estimated market value
$332,200
