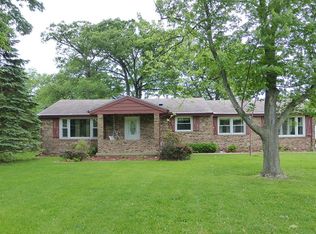Sold for $395,000
$395,000
2240 Forest Crest Dr, Decatur, IL 62521
4beds
4,328sqft
Single Family Residence
Built in 1994
7 Acres Lot
$440,600 Zestimate®
$91/sqft
$3,255 Estimated rent
Home value
$440,600
$414,000 - $471,000
$3,255/mo
Zestimate® history
Loading...
Owner options
Explore your selling options
What's special
Stunning 7 acres with gorgeous landscaping. This one and half story house has a finished walk-out basement. Enter the great room with wood tongue & groove ceiling with balcony loft. The floors on the first floor are all wood. Large gas fireplace in the great room with open concept kitchen and dining area. Main floor master bedroom with newly remodeled master bathroom. One large bedroom upstairs could be an additional master bedroom with ensuite. Lower level boasts additional family room with 2 other flex rooms. Deck overlooks acres of yard with 1/2 acre of wooded property. Walk out the lower level to a large patio. Attached 2 car garage with one door extra tall. If that wasn't enough there is a 40 foot X 60 foot heated shed on the property with two tall doors and one garage door. New roof in 2018. City water with a well also for outdoor watering. Shed has car lift, 2 ton Gantry crane and 200 amp service. Subject to purchasing home of choice.
Zillow last checked: 8 hours ago
Listing updated: July 24, 2023 at 11:34am
Listed by:
Diana Burnett 217-875-0555,
Brinkoetter REALTORS®
Bought with:
Tonya Feller, 475182789
Vieweg RE/Better Homes & Gardens Real Estate-Service First
Source: CIBR,MLS#: 6226925 Originating MLS: Central Illinois Board Of REALTORS
Originating MLS: Central Illinois Board Of REALTORS
Facts & features
Interior
Bedrooms & bathrooms
- Bedrooms: 4
- Bathrooms: 4
- Full bathrooms: 3
- 1/2 bathrooms: 1
Primary bedroom
- Description: Flooring: Wood
- Level: Main
Bedroom
- Description: Flooring: Wood
- Level: Main
Bedroom
- Description: Flooring: Wood
- Level: Main
Bedroom
- Description: Flooring: Carpet
- Level: Upper
Primary bathroom
- Description: Flooring: Ceramic Tile
- Level: Main
Bonus room
- Description: Flooring: Carpet
- Level: Upper
Bonus room
- Description: Flooring: Ceramic Tile
- Level: Lower
Den
- Description: Flooring: Ceramic Tile
- Level: Lower
Dining room
- Description: Flooring: Wood
- Level: Main
Family room
- Description: Flooring: Ceramic Tile
- Level: Lower
Other
- Description: Flooring: Ceramic Tile
- Level: Main
Other
- Description: Flooring: Ceramic Tile
- Level: Upper
Half bath
- Description: Flooring: Ceramic Tile
- Level: Lower
Kitchen
- Description: Flooring: Wood
- Level: Main
Laundry
- Description: Flooring: Ceramic Tile
- Level: Main
Living room
- Description: Flooring: Wood
- Level: Main
Office
- Description: Flooring: Ceramic Tile
- Level: Main
Recreation
- Description: Flooring: Ceramic Tile
- Level: Lower
Heating
- Gas
Cooling
- Central Air
Appliances
- Included: Dishwasher, Gas Water Heater, Microwave, Range, Refrigerator
- Laundry: Main Level
Features
- Wet Bar, Fireplace, Bath in Primary Bedroom, Main Level Primary, Walk-In Closet(s)
- Basement: Finished,Unfinished,Full,Sump Pump
- Number of fireplaces: 1
- Fireplace features: Gas
Interior area
- Total structure area: 4,328
- Total interior livable area: 4,328 sqft
- Finished area above ground: 2,933
- Finished area below ground: 1,395
Property
Parking
- Total spaces: 5
- Parking features: Attached, Detached, Garage
- Attached garage spaces: 5
Features
- Levels: One and One Half
- Patio & porch: Deck, Front Porch, Patio
- Exterior features: Shed, Workshop
Lot
- Size: 7 Acres
- Features: Wooded
Details
- Additional structures: Shed(s)
- Parcel number: 171229276006
- Zoning: MUN
- Special conditions: None
Construction
Type & style
- Home type: SingleFamily
- Architectural style: Traditional
- Property subtype: Single Family Residence
Materials
- Vinyl Siding
- Foundation: Basement
- Roof: Asphalt
Condition
- Year built: 1994
Utilities & green energy
- Sewer: Septic Tank
- Water: Public, Well
Community & neighborhood
Location
- Region: Decatur
Other
Other facts
- Road surface type: Asphalt
Price history
| Date | Event | Price |
|---|---|---|
| 7/21/2023 | Sold | $395,000$91/sqft |
Source: | ||
| 5/11/2023 | Pending sale | $395,000$91/sqft |
Source: | ||
| 4/24/2023 | Contingent | $395,000$91/sqft |
Source: | ||
| 4/21/2023 | Listed for sale | $395,000$91/sqft |
Source: | ||
| 11/1/2022 | Listing removed | -- |
Source: | ||
Public tax history
| Year | Property taxes | Tax assessment |
|---|---|---|
| 2024 | $7,905 -1.7% | $90,951 +6% |
| 2023 | $8,040 +9.8% | $85,766 +4.8% |
| 2022 | $7,324 +7.5% | $81,822 +5.1% |
Find assessor info on the county website
Neighborhood: 62521
Nearby schools
GreatSchools rating
- 2/10South Shores Elementary SchoolGrades: K-6Distance: 2.3 mi
- 1/10Stephen Decatur Middle SchoolGrades: 7-8Distance: 5.8 mi
- 2/10Macarthur High SchoolGrades: 9-12Distance: 2.9 mi
Schools provided by the listing agent
- District: Decatur Dist 61
Source: CIBR. This data may not be complete. We recommend contacting the local school district to confirm school assignments for this home.
Get pre-qualified for a loan
At Zillow Home Loans, we can pre-qualify you in as little as 5 minutes with no impact to your credit score.An equal housing lender. NMLS #10287.
