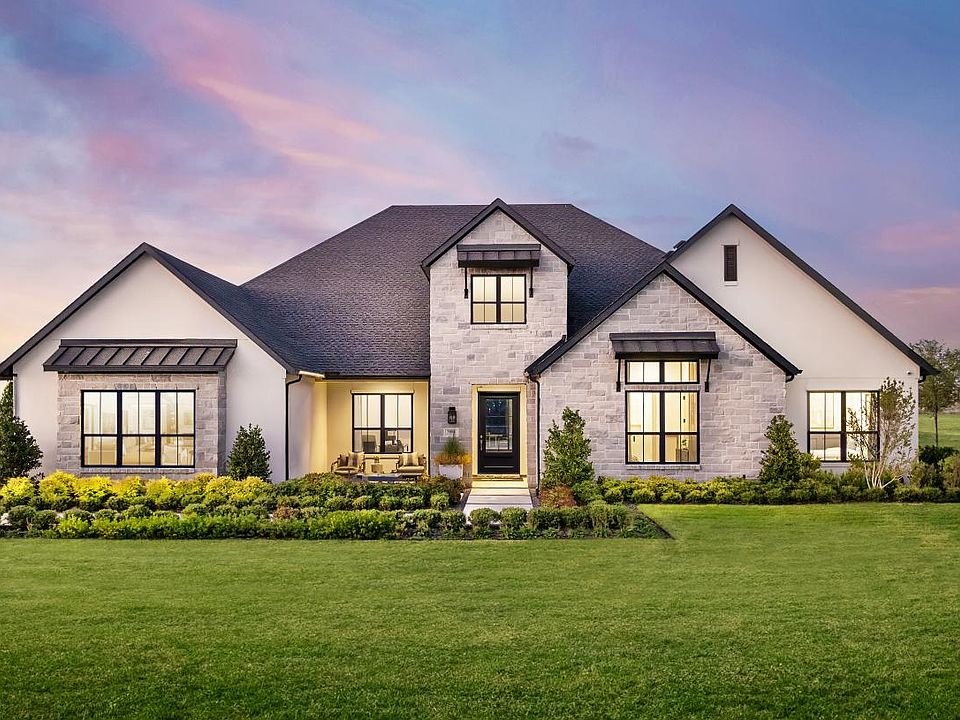MLS# 6615535 - Built by Toll Brothers, Inc. - Jul 2026 completion! ~ The Rollinghill showcases elegance with an impressive foyer that flows past the beautiful formal dining room, revealing flanking dual stairways that perfectly frame the spacious great room and a view to the extensive covered patio beyond. Central to an airy casual dining area, the expertly crafted kitchen features plenty of counter and cabinet space, a gorgeous center island with accompanying breakfast bar, a sizable walk-in pantry, and a butler pantry that connects to the dining room. Tucked away off the great room, the palatial primary bedroom suite is highlighted by an expansive walk-in closet and tranquil primary bath with dual vanities, large soaking tub, luxurious shower with seat and drying area, and a private water closet. Secondary bedrooms, one with a private bath and one with a shared hall bath, feature walk-in closets and overlook a spacious loft. Additionally featured in the Rollinghill is a desirable first-floor bedroom suite with walk-in closet and private bath, a private office off the foyer, convenient powder room and everyday entry, centrally located first-floor laundry, and additional storage. Disclaimer: Photos are images only and should not be relied upon to confirm applicable features.
Active
$1,416,000
2240 Greatwood Trl, Leander, TX 78641
4beds
4,969sqft
Single Family Residence
Built in 2025
1 Acres Lot
$1,383,300 Zestimate®
$285/sqft
$-- HOA
What's special
Spacious loftImpressive foyerFormal dining roomEveryday entryPrivate officeExpansive walk-in closetFirst-floor laundry
Call: (737) 252-7330
- 25 days |
- 218 |
- 6 |
Zillow last checked: 7 hours ago
Listing updated: September 13, 2025 at 07:46am
Listed by:
Ben Caballero (888) 872-6006,
HomesUSA.com
Source: Unlock MLS,MLS#: 6615535
Travel times
Facts & features
Interior
Bedrooms & bathrooms
- Bedrooms: 4
- Bathrooms: 5
- Full bathrooms: 4
- 1/2 bathrooms: 1
- Main level bedrooms: 2
Primary bedroom
- Features: High Ceilings, Walk-In Closet(s)
- Level: First
Primary bathroom
- Features: Double Vanity, Full Bath, Separate Shower
- Level: First
Dining room
- Level: First
Kitchen
- Features: Pantry, Dining Area, Open to Family Room
- Level: First
Laundry
- Features: Sink, Washer Hookup
- Level: First
Living room
- Level: First
Loft
- Level: Second
Heating
- Fireplace(s), Natural Gas
Cooling
- Ceiling Fan(s), Electric
Appliances
- Included: Built-In Electric Oven, Dishwasher, Disposal, Gas Cooktop
Features
- Ceiling Fan(s), Double Vanity, Electric Dryer Hookup
- Flooring: Carpet, Tile, Wood
- Windows: None
- Number of fireplaces: 1
- Fireplace features: Electric
Interior area
- Total interior livable area: 4,969 sqft
Video & virtual tour
Property
Parking
- Total spaces: 3
- Parking features: Attached, Tandem
- Attached garage spaces: 3
Accessibility
- Accessibility features: None
Features
- Levels: Two
- Stories: 2
- Patio & porch: Covered, Patio
- Exterior features: None
- Pool features: None
- Fencing: Back Yard
- Has view: Yes
- View description: None
- Waterfront features: None
Lot
- Size: 1 Acres
- Features: Landscaped, Sprinkler - Automatic, Subdivided
Details
- Additional structures: None
- Parcel number: 2240
- Special conditions: Standard
Construction
Type & style
- Home type: SingleFamily
- Property subtype: Single Family Residence
Materials
- Foundation: Slab
- Roof: Composition
Condition
- Under Construction
- New construction: Yes
- Year built: 2025
Details
- Builder name: Toll Brothers, Inc.
Utilities & green energy
- Sewer: Public Sewer
- Water: Public
- Utilities for property: See Remarks
Community & HOA
Community
- Features: Park
- Subdivision: Toll Brothers at Woodland Estates
HOA
- Has HOA: No
Location
- Region: Leander
Financial & listing details
- Price per square foot: $285/sqft
- Date on market: 9/9/2025
- Listing terms: Cash,Conventional,FHA,VA Loan
About the community
Welcome to Toll Brothers at Woodland Estates, a luxury community of new single-family homes in Leander, TX. Toll Brothers at Woodland Estates showcases an intimate collection of new single-family homes on expansive one-acre home sites. Choose from an elevated selection of dynamic one- and two-story floor plans that feature modern design and offer top-tier options for personalization. Surrounded by a wide array of outdoor recreation including picturesque parks, lakes, and golf courses, this community is situated within the Leander Independent School District and offers easy access to shopping, dining, and commuter routes. Home price does not include any home site premium.
Source: Toll Brothers Inc.

