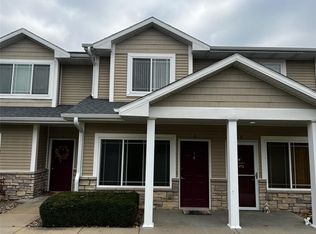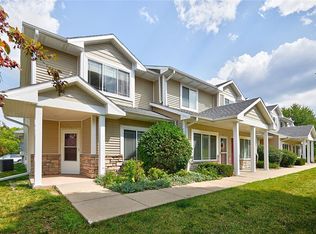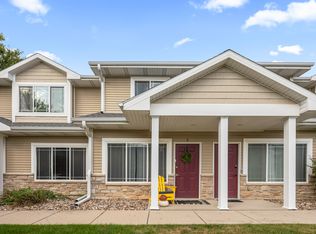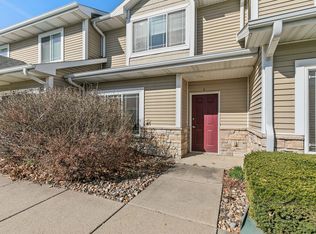Sold for $176,000 on 10/14/25
$176,000
2240 Hart Ave APT 4, Des Moines, IA 50320
3beds
1,342sqft
Townhouse, Condominium
Built in 2004
-- sqft lot
$176,400 Zestimate®
$131/sqft
$1,597 Estimated rent
Home value
$176,400
$168,000 - $185,000
$1,597/mo
Zestimate® history
Loading...
Owner options
Explore your selling options
What's special
Don’t miss this well maintained townhome near Easter Lake! Offering 1,342 square feet of comfortable living space, this home features 3 bedrooms, 2.5 bathrooms, and a layout designed for both everyday living and entertaining. Step inside to a bright, spacious living room highlighted by large windows and a cozy fireplace. The open concept main floor flows seamlessly into the kitchen with ample cabinet space and a convenient breakfast bar. A half bath rounds out the main level. Upstairs, you’ll find a generous primary suite with 3/4 bath and a walk-in closet. Two additional bedrooms, a full bath, and a second floor laundry room add flexibility and convenience for any lifestyle. Enjoy the added bonus of a 2 car attached garage, an upgrade not available in all units within the development. Situated in a desirable Southside location, you’ll be just minutes from Easter Lake, Ewing Park, local shopping, and Downtown Des Moines.
Zillow last checked: 8 hours ago
Listing updated: October 15, 2025 at 12:38pm
Listed by:
Ethan Hokel (865)801-1887,
Century 21 Signature,
Carlee Glenn 319-505-0441,
Century 21 Signature
Bought with:
Zac Bales-Henry
Black Phoenix Group
Source: DMMLS,MLS#: 720583 Originating MLS: Des Moines Area Association of REALTORS
Originating MLS: Des Moines Area Association of REALTORS
Facts & features
Interior
Bedrooms & bathrooms
- Bedrooms: 3
- Bathrooms: 3
- Full bathrooms: 1
- 3/4 bathrooms: 1
- 1/2 bathrooms: 1
Heating
- Forced Air, Gas, Natural Gas
Cooling
- Central Air
Appliances
- Included: Dishwasher, Microwave, Refrigerator, Stove
Features
- Dining Area
- Flooring: Carpet, Hardwood, Tile
- Number of fireplaces: 1
Interior area
- Total structure area: 1,342
- Total interior livable area: 1,342 sqft
Property
Parking
- Total spaces: 2
- Parking features: Attached, Garage, Two Car Garage
- Attached garage spaces: 2
Features
- Levels: Two
- Stories: 2
Details
- Parcel number: 12000248316018
- Zoning: pud
Construction
Type & style
- Home type: Townhouse
- Architectural style: Two Story
- Property subtype: Townhouse, Condominium
Materials
- Vinyl Siding
- Foundation: Block, Slab
- Roof: Asphalt,Shingle
Condition
- Year built: 2004
Utilities & green energy
- Sewer: Public Sewer
- Water: Public
Community & neighborhood
Location
- Region: Des Moines
HOA & financial
HOA
- Has HOA: Yes
- HOA fee: $220 monthly
- Services included: Insurance, Maintenance Grounds, Maintenance Structure, Snow Removal
- Association name: Arbors at Carmen Estates
- Second association name: Sentry Mgmt
- Second association phone: 515-222-3699
Other
Other facts
- Listing terms: Cash,Conventional
- Road surface type: Concrete
Price history
| Date | Event | Price |
|---|---|---|
| 10/14/2025 | Sold | $176,000-2.2%$131/sqft |
Source: | ||
| 9/8/2025 | Pending sale | $179,900$134/sqft |
Source: | ||
| 7/10/2025 | Price change | $179,900-5.3%$134/sqft |
Source: | ||
| 6/19/2025 | Listed for sale | $189,900+35.9%$142/sqft |
Source: | ||
| 4/19/2024 | Listing removed | -- |
Source: Zillow Rentals | ||
Public tax history
| Year | Property taxes | Tax assessment |
|---|---|---|
| 2024 | $3,418 +6.3% | $173,700 |
| 2023 | $3,214 +0.8% | $173,700 +27.3% |
| 2022 | $3,190 +8.5% | $136,400 |
Find assessor info on the county website
Neighborhood: Bloomfield-Allen
Nearby schools
GreatSchools rating
- 3/10Jackson Elementary SchoolGrades: K-5Distance: 1.4 mi
- 4/10Mccombs Middle SchoolGrades: 6-8Distance: 2.5 mi
- 1/10Lincoln High SchoolGrades: 9-12Distance: 3.3 mi
Schools provided by the listing agent
- District: Des Moines Independent
Source: DMMLS. This data may not be complete. We recommend contacting the local school district to confirm school assignments for this home.

Get pre-qualified for a loan
At Zillow Home Loans, we can pre-qualify you in as little as 5 minutes with no impact to your credit score.An equal housing lender. NMLS #10287.



