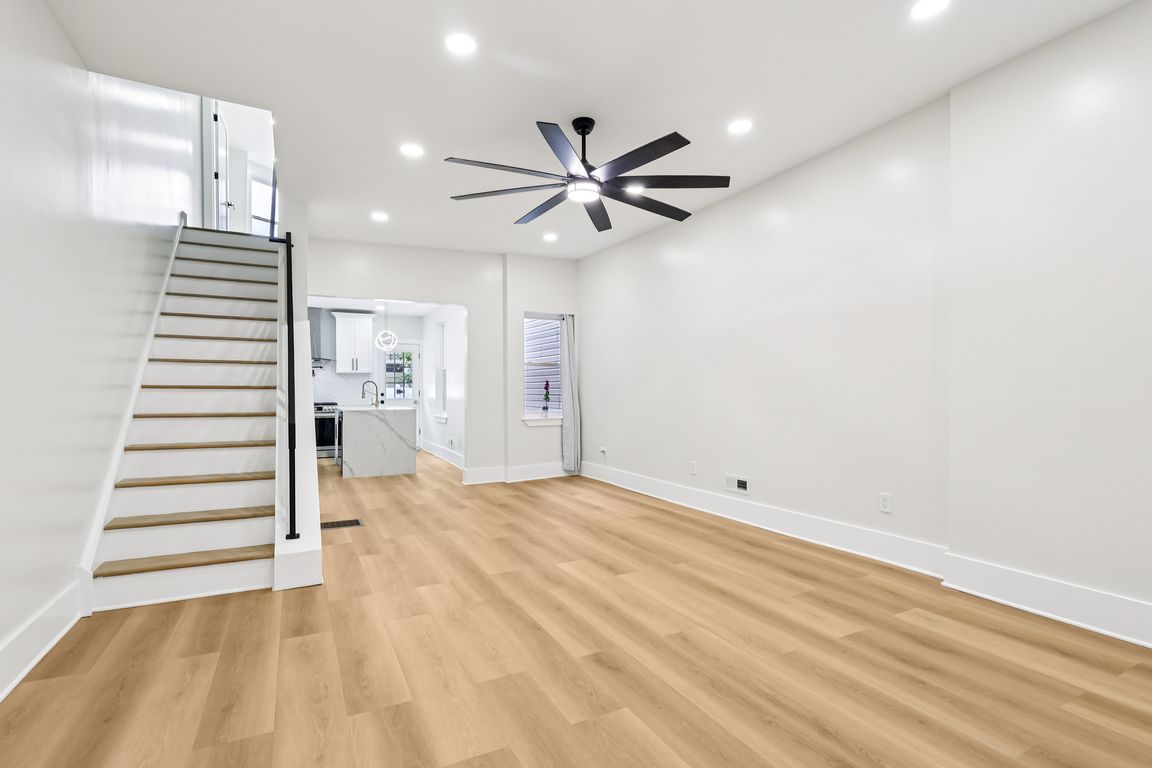
For salePrice cut: $6K (10/30)
$399,000
3beds
2,001sqft
2240 N Howard St, Philadelphia, PA 19133
3beds
2,001sqft
Townhouse
Built in 1915
832 Sqft
Open parking
$199 price/sqft
What's special
New fencingSeparate soaking tubPremium stainless steel appliancesOpen-concept layoutSmart touch mirrorOutdoor patioWide-plank flooring
! Welcome to 2240 N Howard Street,! Complete renovation and excellent investment in one of the city's most sought-after neighborhoods! Jump on this remarkable opportunity to own a spacious 3 bedroom, 2.5 bath 2000+ sq ft home! Upon entering, you'll be greeted by new wide-plank flooring throughout the house and an ...
- 87 days |
- 520 |
- 37 |
Source: Bright MLS,MLS#: PAPH2524614
Travel times
Living Room
Kitchen
Bedroom
Zillow last checked: 7 hours ago
Listing updated: October 30, 2025 at 08:11am
Listed by:
Solangie Morales Ortiz 267-469-2766,
Real of Pennsylvania 8554500442,
Co-Listing Agent: Alisha Drozak 404-446-5648,
Real of Pennsylvania
Source: Bright MLS,MLS#: PAPH2524614
Facts & features
Interior
Bedrooms & bathrooms
- Bedrooms: 3
- Bathrooms: 3
- Full bathrooms: 2
- 1/2 bathrooms: 1
Basement
- Area: 441
Heating
- Central, Natural Gas
Cooling
- Central Air, Natural Gas
Appliances
- Included: Water Heater, Washer/Dryer Stacked, Cooktop, Stainless Steel Appliance(s), Refrigerator, Range Hood, Oven/Range - Gas, Energy Efficient Appliances, Dishwasher, Electric Water Heater
- Laundry: Upper Level
Features
- Soaking Tub, Bathroom - Walk-In Shower, Ceiling Fan(s), Combination Dining/Living, Combination Kitchen/Dining, Open Floorplan, Kitchen Island, Kitchen - Gourmet, Recessed Lighting, Upgraded Countertops, Dry Wall
- Flooring: Luxury Vinyl, Stone, Ceramic Tile
- Doors: ENERGY STAR Qualified Doors
- Windows: Energy Efficient
- Basement: Finished
- Has fireplace: No
Interior area
- Total structure area: 2,001
- Total interior livable area: 2,001 sqft
- Finished area above ground: 1,560
- Finished area below ground: 441
Property
Parking
- Parking features: Public, On Street
- Has uncovered spaces: Yes
Accessibility
- Accessibility features: None
Features
- Levels: Four
- Stories: 4
- Patio & porch: Patio
- Exterior features: Lighting, Rain Gutters, Play Area
- Pool features: None
- Fencing: Privacy,Vinyl
- Has view: Yes
- View description: City
Lot
- Size: 832 Square Feet
- Dimensions: 16.00 x 52.00
- Features: Downtown
Details
- Additional structures: Above Grade, Below Grade
- Parcel number: 191034100
- Zoning: RM1
- Zoning description: RM1
- Special conditions: Standard
Construction
Type & style
- Home type: Townhouse
- Architectural style: Contemporary,Straight Thru,Federal
- Property subtype: Townhouse
Materials
- Masonry
- Foundation: Slab
- Roof: Composition
Condition
- Excellent
- New construction: No
- Year built: 1915
- Major remodel year: 2025
Utilities & green energy
- Electric: 100 Amp Service
- Sewer: Public Sewer
- Water: Public
- Utilities for property: Electricity Available, Water Available, Natural Gas Available
Community & HOA
Community
- Subdivision: Norris Square
HOA
- Has HOA: No
Location
- Region: Philadelphia
- Municipality: PHILADELPHIA
Financial & listing details
- Price per square foot: $199/sqft
- Tax assessed value: $156,700
- Annual tax amount: $2,193
- Date on market: 8/6/2025
- Listing agreement: Exclusive Right To Sell
- Listing terms: Cash,FHA,Conventional,VA Loan,Other
- Inclusions: Stove With Overhead Exhaust Hood, Refrigerator, Dishwasher, Washer And Dryer.
- Ownership: Fee Simple