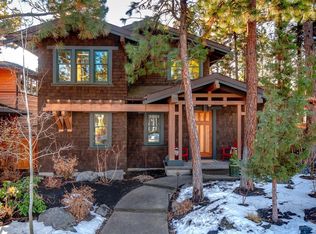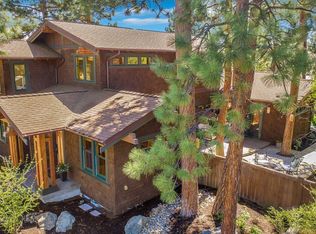This Frank Lloyd Wright style and quality Gary Norman built home offers stone and paver gated entrance to the private courtyard with stately Pine tree. Once inside your new castle that offers a main level master with reclaimed barn wood floors and a master bath with radiant heated tile floor, BainUltra soaking tub, spacious walk-in shower, dual vanity sinks, water closet, and walk-in closet. The great room offers Chef's kitchen, with stone tile counters, solid surface eating bar, coffered dining area, stone surround gas fireplace and large living room finished in reclaimed barn wood. Upstairs offers built-in bookcases, storage chests, 3 large bedrooms, and a full bathroom. What a pleasure to be able to offer this rare opportunity in NorthWest Crossing. Private location on the corner of High Lakes Loop and Meriwether Place with convenient alley access garage.
This property is off market, which means it's not currently listed for sale or rent on Zillow. This may be different from what's available on other websites or public sources.


