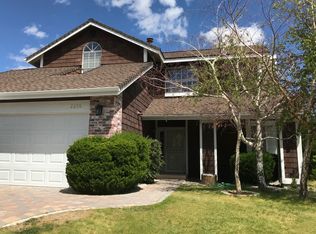Closed
Zestimate®
$640,000
2240 Silver Ridge Dr, Reno, NV 89509
4beds
1,689sqft
Single Family Residence
Built in 1987
7,840.8 Square Feet Lot
$640,000 Zestimate®
$379/sqft
$3,448 Estimated rent
Home value
$640,000
$589,000 - $691,000
$3,448/mo
Zestimate® history
Loading...
Owner options
Explore your selling options
What's special
Relax and unwind in this turnkey single-level home offering comfort, convenience, and stunning views of downtown and the mountains. Interior updates include newer luxury vinyl flooring, plush carpet, and updated faucets in both the kitchen and bathrooms. The home also features a newer driveway, garage door, and opener for added peace of mind. Enjoy access to community amenities such as a pool and tennis courts, all maintained by the HOA. Ideally located just minutes from McCarran, shopping, restaurants, parks, and the airport—this home is the perfect blend of serenity and accessibility. (Some photos have been virtually staged)
Zillow last checked: 8 hours ago
Listing updated: December 05, 2025 at 04:18pm
Listed by:
Courtney Young S.183654 775-843-7646,
Dickson Realty - Caughlin
Bought with:
Unrepresented Buyer or Seller
Non MLS Office
Source: NNRMLS,MLS#: 250052915
Facts & features
Interior
Bedrooms & bathrooms
- Bedrooms: 4
- Bathrooms: 2
- Full bathrooms: 2
Heating
- Fireplace(s), Natural Gas
Cooling
- Central Air
Appliances
- Included: Dishwasher, Disposal, Electric Range, Microwave, Refrigerator
- Laundry: In Hall, Laundry Closet, Shelves
Features
- High Ceilings
- Flooring: Carpet, Luxury Vinyl, Tile
- Windows: Blinds, Double Pane Windows, Drapes, Metal Frames
- Number of fireplaces: 1
- Fireplace features: Gas Log
- Common walls with other units/homes: No Common Walls
Interior area
- Total structure area: 1,689
- Total interior livable area: 1,689 sqft
Property
Parking
- Total spaces: 2
- Parking features: Attached, Garage, Garage Door Opener
- Attached garage spaces: 2
Features
- Levels: One
- Stories: 1
- Patio & porch: Deck
- Exterior features: Rain Gutters
- Pool features: None
- Spa features: None
- Fencing: Back Yard
- Has view: Yes
- View description: City, Mountain(s), Trees/Woods, Valley
Lot
- Size: 7,840 sqft
- Features: Sprinklers In Front
Details
- Additional structures: None
- Parcel number: 02362003
- Zoning: Sf5
Construction
Type & style
- Home type: SingleFamily
- Property subtype: Single Family Residence
Materials
- Foundation: Crawl Space
- Roof: Composition,Pitched,Shingle
Condition
- New construction: No
- Year built: 1987
Utilities & green energy
- Sewer: Public Sewer
- Water: Public
- Utilities for property: Cable Available, Electricity Connected, Internet Available, Natural Gas Connected, Phone Available, Sewer Connected, Water Connected, Cellular Coverage
Community & neighborhood
Security
- Security features: Smoke Detector(s)
Location
- Region: Reno
- Subdivision: Skyline View
HOA & financial
HOA
- Has HOA: Yes
- HOA fee: $175 monthly
- Amenities included: Maintenance Grounds, Pool, Tennis Court(s)
- Association name: Skyline View Association
Other
Other facts
- Listing terms: 1031 Exchange,Cash,Conventional
Price history
| Date | Event | Price |
|---|---|---|
| 12/5/2025 | Sold | $640,000$379/sqft |
Source: | ||
| 10/27/2025 | Listing removed | $640,000$379/sqft |
Source: | ||
| 10/4/2025 | Price change | $640,000-1.5%$379/sqft |
Source: | ||
| 8/18/2025 | Price change | $650,000-3.7%$385/sqft |
Source: | ||
| 7/11/2025 | Listed for sale | $675,000+20.5%$400/sqft |
Source: | ||
Public tax history
| Year | Property taxes | Tax assessment |
|---|---|---|
| 2025 | $3,460 +3% | $106,363 +0.2% |
| 2024 | $3,360 +2.9% | $106,129 +2.4% |
| 2023 | $3,264 +8.1% | $103,640 +6.9% |
Find assessor info on the county website
Neighborhood: Southwest
Nearby schools
GreatSchools rating
- 8/10Caughlin Ranch Elementary SchoolGrades: PK-6Distance: 0.8 mi
- 6/10Darrell C Swope Middle SchoolGrades: 6-8Distance: 1.8 mi
- 7/10Reno High SchoolGrades: 9-12Distance: 2.4 mi
Schools provided by the listing agent
- Elementary: Caughlin Ranch
- Middle: Swope
- High: Reno
Source: NNRMLS. This data may not be complete. We recommend contacting the local school district to confirm school assignments for this home.
Get a cash offer in 3 minutes
Find out how much your home could sell for in as little as 3 minutes with a no-obligation cash offer.
Estimated market value$640,000
Get a cash offer in 3 minutes
Find out how much your home could sell for in as little as 3 minutes with a no-obligation cash offer.
Estimated market value
$640,000
