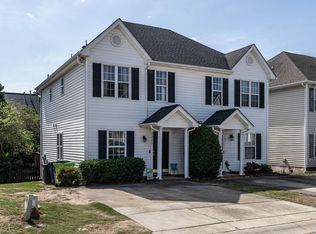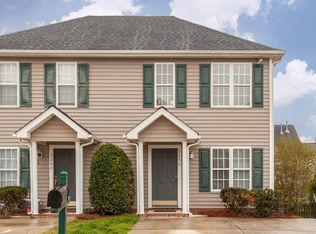MULTIPLE OFFERS Please bring highest and best by June 7, at 6pm. 2 spacious master bedrooms - with a private baths. Open floor plan with plenty of cabinets, stainless steel appliances & eat in bar area. Living/dining room combo features a corner gas log fireplace, wood laminate floor, Tiffany style chandelier & french doors to the oversized deck with built-in seating. Attached storage room. W/D included. Community amenities - golf, pools, tennis courts playground & a full athletic center
This property is off market, which means it's not currently listed for sale or rent on Zillow. This may be different from what's available on other websites or public sources.

