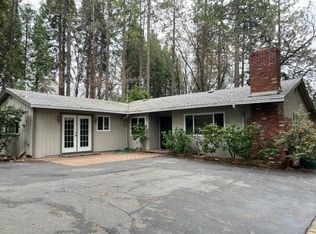Closed
$587,000
2240 Union Ridge Rd, Placerville, CA 95667
3beds
1,357sqft
Single Family Residence
Built in 1941
1.58 Acres Lot
$582,000 Zestimate®
$433/sqft
$2,873 Estimated rent
Home value
$582,000
$530,000 - $640,000
$2,873/mo
Zestimate® history
Loading...
Owner options
Explore your selling options
What's special
This is it! A one of a kind private and secluded home on a virtually level 1.58 Acres. Enter through the automatic entry gate to the wrap around driveway and impeccably landscaped lush gardens of flowers and vegetables, Surrounded by a forest of manicured trees of many varieties. There is an 8' fence to keep the deer at bay. The home itself has the warm charm of a Marin style home with many of the original finishes left intact. Newly added high-end Marvin windows and central HVAC make sure you stay comfortable. There is an attached one car garage plus a detached 2 car garage/Shop with built in cabinets . An added benefit is the studio which has a full kitchen and bath, it's perfect for an office or an ADU for grandma, guests or those boomerang Kids. If you need more storage, there is the original detached one car garage with plank flooring. Wood burning stoves add additional warmth in both the studio and main home. Located in the heart of Apple Hill, this would make a great primary, vacation or VRBO. Picture yourself soaking in the privacy of your hot tub with long range southery views and gentle evening breezes. Start a family tradition of choosing and cutting a tree from your own Christmas tree farm. You must see this home in person, the photos don't do it justice.
Zillow last checked: 8 hours ago
Listing updated: October 29, 2025 at 09:15pm
Listed by:
Jim Aldrich DRE #00890285 530-919-2555,
RE/MAX Gold
Bought with:
Janine Waggener, DRE #00996221
Century 21 Select Real Estate
Source: MetroList Services of CA,MLS#: 225097399Originating MLS: MetroList Services, Inc.
Facts & features
Interior
Bedrooms & bathrooms
- Bedrooms: 3
- Bathrooms: 4
- Full bathrooms: 3
- Partial bathrooms: 1
Primary bedroom
- Features: Walk-In Closet, Outside Access, Sitting Area
Primary bathroom
- Features: Shower Stall(s), Double Vanity, Tile, Tub, Window
Dining room
- Features: Breakfast Nook
Kitchen
- Features: Tile Counters
Heating
- Central, Fireplace(s), Wood Stove
Cooling
- Ceiling Fan(s), Central Air, Wall Unit(s), Window Unit(s)
Appliances
- Included: Built-In Electric Oven, Dishwasher, Disposal, Microwave, Electric Cooktop, Electric Water Heater
- Laundry: Laundry Room, Laundry Closet, In Garage, Inside
Features
- Flooring: Carpet, Linoleum, Tile, Wood, Parquet
- Number of fireplaces: 1
- Fireplace features: Living Room, Stone, Wood Burning Stove
Interior area
- Total interior livable area: 1,357 sqft
Property
Parking
- Total spaces: 3
- Parking features: Attached, Garage Door Opener, Garage Faces Front, Gated
- Attached garage spaces: 3
Features
- Stories: 1
- Exterior features: Outdoor Grill, Covered Courtyard, Entry Gate
- Fencing: Fenced,Full,Gated Driveway/Sidewalks
Lot
- Size: 1.58 Acres
- Features: Auto Sprinkler F&R, Sprinklers In Front, Sprinklers In Rear, Garden, Landscape Back, Landscape Front
Details
- Additional structures: Second Garage, Guest House, Workshop
- Parcel number: 048040009000
- Zoning description: unknown
- Special conditions: Standard
Construction
Type & style
- Home type: SingleFamily
- Architectural style: Ranch
- Property subtype: Single Family Residence
Materials
- Frame, Wood
- Foundation: Raised
- Roof: Composition
Condition
- Year built: 1941
Utilities & green energy
- Sewer: Septic System
- Water: Public
- Utilities for property: Cable Available, Cable Connected, Public, Internet Available
Community & neighborhood
Location
- Region: Placerville
Other
Other facts
- Price range: $587K - $587K
- Road surface type: Paved, Gravel
Price history
| Date | Event | Price |
|---|---|---|
| 9/9/2025 | Sold | $587,000-2.2%$433/sqft |
Source: MetroList Services of CA #225097399 Report a problem | ||
| 8/11/2025 | Pending sale | $599,900$442/sqft |
Source: MetroList Services of CA #225097399 Report a problem | ||
| 8/7/2025 | Listed for sale | $599,900$442/sqft |
Source: MetroList Services of CA #225097399 Report a problem | ||
Public tax history
| Year | Property taxes | Tax assessment |
|---|---|---|
| 2025 | $2,041 +2.2% | $196,099 +2% |
| 2024 | $1,997 +1.2% | $192,255 +2% |
| 2023 | $1,973 +1.5% | $188,486 +2% |
Find assessor info on the county website
Neighborhood: 95667
Nearby schools
GreatSchools rating
- 2/10Louisiana Schnell Elementary SchoolGrades: K-5Distance: 1.6 mi
- 6/10Edwin Markham Middle SchoolGrades: 6-8Distance: 3.5 mi
- 7/10El Dorado High SchoolGrades: 9-12Distance: 3.4 mi
Get a cash offer in 3 minutes
Find out how much your home could sell for in as little as 3 minutes with a no-obligation cash offer.
Estimated market value$582,000
Get a cash offer in 3 minutes
Find out how much your home could sell for in as little as 3 minutes with a no-obligation cash offer.
Estimated market value
$582,000
