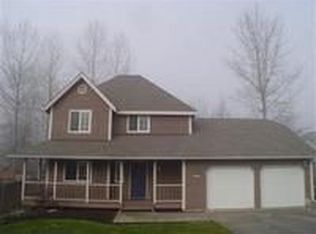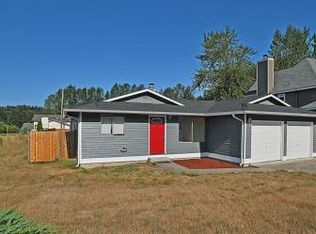Gorgeous move-in ready 3bed/2bath rambler in fantastic Bothell location within the Edmonds School District. Open floor plan includes large dining room, family room & huge living room with wood burning fireplace. Sliding doors open up to large entertainment sized deck, enormous fully fenced back yard and great play structure that stays. Stainless refrigerator & brand new DW. Just minutes to all major freeways, Alderwood Mall, Bothell, Brier, & Lynnwood. Won't last long! Make it home today!
This property is off market, which means it's not currently listed for sale or rent on Zillow. This may be different from what's available on other websites or public sources.

