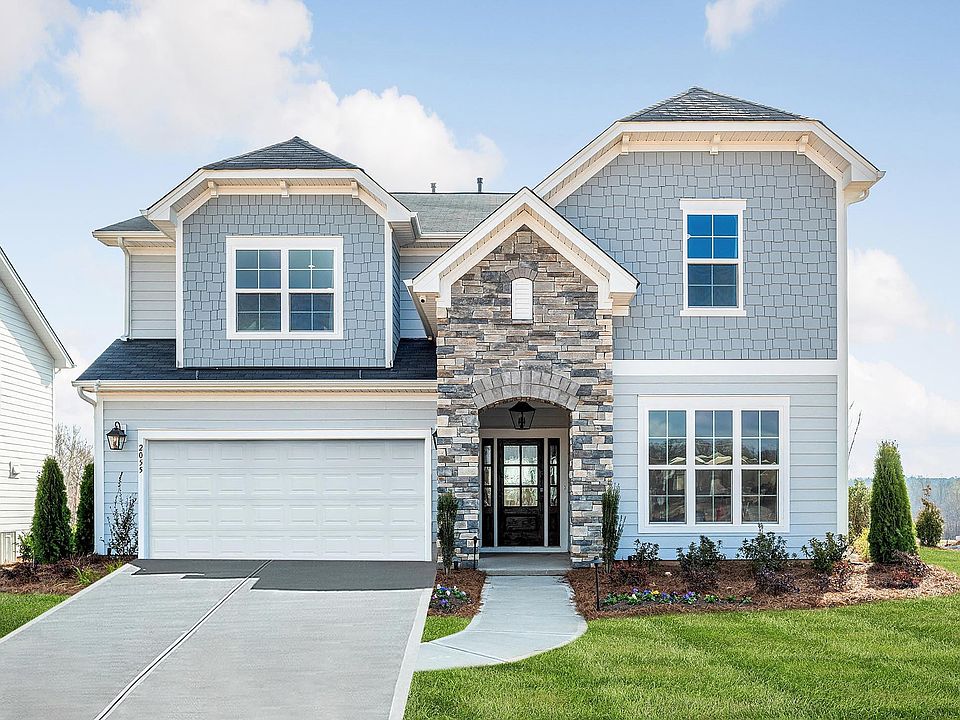Welcome home to this beautifully designed ranch plan offering easy, single-level living. Inside, you'll find 3 bedrooms and 2 full baths with an open layout that feels bright and spacious. The kitchen features granite countertops, a large island, GE stainless steel appliances with electric range, and a casual dining area that opens to the covered back porch—perfect for relaxing or entertaining. The primary suite is filled with natural light and includes a walk-in tiled shower, granite counter, and a generous walk-in closet. Guest bath also has granite. Full-sized laundry/mud room. No carpet! Tile in both baths, with LVP everywhere else. Fully sodded yard with beautiful landscaping completes the package. Community features a beautiful outdoor pool. The playground is currently under construction. Energy-saving features include a tankless gas hot water heater, attic tent for pull-down stairs, and radiant barrier sheathing. Close to .
Active
Special offer
$440,395
2241 Camber Dr #CWO0098, Gastonia, NC 28054
3beds
1,817sqft
Single Family Residence
Built in 2025
0.23 Acres Lot
$440,300 Zestimate®
$242/sqft
$75/mo HOA
What's special
Beautiful landscapingLarge islandCasual dining areaGranite countertopsFully sodded yardGe stainless steel appliancesGenerous walk-in closet
Call: (980) 277-3409
- 57 days |
- 115 |
- 5 |
Zillow last checked: 7 hours ago
Listing updated: October 03, 2025 at 12:38pm
Listing Provided by:
Emily Barry ebarry@empirecommunities.com,
EHC Brokerage LP
Source: Canopy MLS as distributed by MLS GRID,MLS#: 4288499
Travel times
Schedule tour
Select your preferred tour type — either in-person or real-time video tour — then discuss available options with the builder representative you're connected with.
Facts & features
Interior
Bedrooms & bathrooms
- Bedrooms: 3
- Bathrooms: 2
- Full bathrooms: 2
- Main level bedrooms: 3
Primary bedroom
- Features: En Suite Bathroom, Split BR Plan, Walk-In Closet(s)
- Level: Main
Bedroom s
- Level: Main
Bedroom s
- Level: Main
Bathroom full
- Level: Main
Bathroom full
- Level: Main
Dining area
- Features: Open Floorplan
- Level: Main
Family room
- Features: Open Floorplan
- Level: Main
Kitchen
- Features: Kitchen Island, Open Floorplan
- Level: Main
Laundry
- Level: Main
Heating
- Natural Gas
Cooling
- Central Air
Appliances
- Included: Dishwasher, Disposal, Electric Range, Microwave, Oven, Tankless Water Heater
- Laundry: Laundry Room
Features
- Kitchen Island, Open Floorplan, Pantry, Walk-In Closet(s)
- Flooring: Tile, Vinyl
- Has basement: No
- Attic: Pull Down Stairs
Interior area
- Total structure area: 1,817
- Total interior livable area: 1,817 sqft
- Finished area above ground: 1,817
- Finished area below ground: 0
Property
Parking
- Total spaces: 2
- Parking features: Driveway, Attached Garage, Garage Door Opener, Garage Faces Front, Garage on Main Level
- Attached garage spaces: 2
- Has uncovered spaces: Yes
Features
- Levels: One
- Stories: 1
- Patio & porch: Covered, Rear Porch
- Pool features: Community
Lot
- Size: 0.23 Acres
- Features: Level
Details
- Parcel number: 313411
- Zoning: Res
- Special conditions: Standard
Construction
Type & style
- Home type: SingleFamily
- Architectural style: Transitional
- Property subtype: Single Family Residence
Materials
- Fiber Cement
- Foundation: Slab
- Roof: Fiberglass,Wood
Condition
- New construction: Yes
- Year built: 2025
Details
- Builder model: Roanoke BA
- Builder name: Empire Homes
Utilities & green energy
- Sewer: Public Sewer
- Water: City
- Utilities for property: Cable Available
Community & HOA
Community
- Features: Playground, Sidewalks, Street Lights
- Security: Carbon Monoxide Detector(s), Smoke Detector(s)
- Subdivision: Camber Woods
HOA
- Has HOA: Yes
- HOA fee: $450 semi-annually
- HOA name: William Douglas Property Management
- HOA phone: 704-347-8900
Location
- Region: Gastonia
Financial & listing details
- Price per square foot: $242/sqft
- Tax assessed value: $440,395
- Date on market: 8/9/2025
- Cumulative days on market: 57 days
- Listing terms: Cash,Conventional,FHA,VA Loan
- Road surface type: Concrete, Paved
About the community
PoolPlayground
Camber Woods in Gastonia, NC offers 1 and 2-story homes and is surrounded by a lushly wooded perimeter. Enjoy the advantages of suburban living while having everything needed close to home, with Uptown Charlotte only 30 minutes away. Nearby are an abundance of greenways and parks, plus Lake Wylie and charming downtown Belmont. Close to local schools, Hwy 74 and I-85, life's necessities such as restaurants, grocery stores and a YMCA are just minutes away.
Planned amenities include a pool and tot lot for the community's youngest residents. New homes in Gastonia at Camber Woods begin from the mid $400's. All homes include a 2-car front entry garage and distinctive Craftsman-style exteriors; first-floor Premier Suites and guest bedrooms, flex/bonus rooms, and rear covered porches are available. Our Bradbury and Weston model homes are open daily; we invite you to stop by for a tour.
Reduced Rate or Design Upgrades
Save up to $25,000 in design studio options, and receive up to $5,000 towards closing costs when you use a preferred lender. OR on home # 155 lock in a 2-1 rate buydown; 3.99% in YR 1: 4.99% YR 2: 5.99% YR 3-30. Conditions apply.Source: Empire Homes

