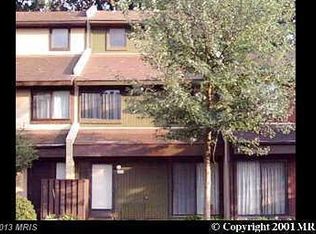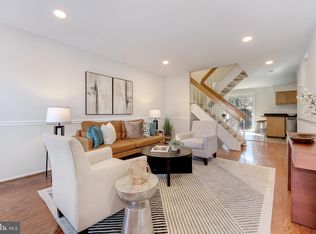Sold for $500,000
$500,000
2241 Cartwright Pl, Reston, VA 20191
3beds
1,197sqft
Townhouse
Built in 1974
1,664 Square Feet Lot
$507,500 Zestimate®
$418/sqft
$2,683 Estimated rent
Home value
$507,500
$477,000 - $543,000
$2,683/mo
Zestimate® history
Loading...
Owner options
Explore your selling options
What's special
**NEW "PROVIA" BRAND WINDOWS & 2 PATIO DOORS JUST INSTALLED ON JULY 8, 2025** "IMPECCABLE CONDITION" is how agents have described this FULLY-RENOVATED, END UNIT, RESTON TOWNHOME WITH 3 BR, 1 FBA (OPTIONAL 2ND FBA), 1 HBA; 1,197 SF, LOCATED BETWEEN 2 METRO STATIONS**Pride of ownership & consistent maintenance are reflected in this move-in ready, west-facing end-unit townhome. "ProVia" windows & patio doors feature a double lifetime warranty that is transferable to the Buyer. Sliding glass doors have 3 security locking mechanisms. Updates include a newer Architectural Roof (2024), Carrier HVAC/ heat pump system (2009), 50-gallon water heater (2024), "Lifeproof" Luxury Vinyl Plank flooring and a pro-designed kitchen remodel (2023), The 2-color (bronze exterior& white interior) window frames are fully Reston Association approved. Other updates include an elegant Travertine stone Rennaisance Revival foyer, updated bathroom fixtures/vanity/pedestal sink/tile surrounds & bathroom flooring, newer white Shaker-style kitchen cabinetry with soft-close drawers & pull-out shelves, Quartz countertop, neutral subway tile back-splash & newer appliances (2023)**Freshly painted inside & out, agents have described the foyer's sand-colored, Travertine stonework as "elegant and unique." For those interested in a 2nd Full Bath, the walk-in closet adjoining the existing FBA plumbing is ideally situated for future conversion'**Main & Upper Lvl ceilings have newer flush-mounted LED recessed lighting thru-out both levels, including the coffered Living Room ceiling. A separate laundry/utility room adjoining the kitchen has a full-size washer & dryer, Carrier air handler, and water heater/expansion tank (11/24). Newer 6-panel doors are found in all bedrooms & closets. Newer (2025) stair treads, landing & risers match the LVP flooring at the U-shaped staircase, with storage beneath. With its uniquely elegant Foyer entry, numerous updates, custom touches and craftsmanship, this home is an impressive, move-in ready find.
Zillow last checked: 8 hours ago
Listing updated: July 30, 2025 at 01:57am
Listed by:
Susan Mayhew 571-283-1149,
United Real Estate
Bought with:
Carolyn Sapla, 0225179828
HomeSmart
Source: Bright MLS,MLS#: VAFX2245656
Facts & features
Interior
Bedrooms & bathrooms
- Bedrooms: 3
- Bathrooms: 2
- Full bathrooms: 1
- 1/2 bathrooms: 1
- Main level bathrooms: 1
Primary bedroom
- Features: Recessed Lighting, Lighting - LED, Walk-In Closet(s), Window Treatments
- Level: Upper
- Area: 132 Square Feet
- Dimensions: 11 x 12
Bedroom 2
- Features: Flooring - Engineered Wood, Recessed Lighting, Lighting - LED, Window Treatments
- Level: Upper
- Area: 108 Square Feet
- Dimensions: 12 x 9
Bedroom 3
- Features: Flooring - Engineered Wood, Recessed Lighting, Lighting - LED, Window Treatments
- Level: Upper
- Area: 100 Square Feet
- Dimensions: 10 x 10
Dining room
- Features: Dining Area, Flooring - Luxury Vinyl Plank, Recessed Lighting, Living/Dining Room Combo, Window Treatments
- Level: Main
- Area: 160 Square Feet
- Dimensions: 10 x 16
Foyer
- Features: Flooring - Ceramic Tile, Lighting - Ceiling, Attached Bathroom
- Level: Main
- Area: 66 Square Feet
- Dimensions: 11 x 6
Other
- Features: Bathroom - Tub Shower, Flooring - Ceramic Tile, Lighting - Ceiling, Crown Molding
- Level: Upper
- Area: 48 Square Feet
- Dimensions: 6 x 8
Half bath
- Features: Built-in Features, Flooring - Ceramic Tile, Lighting - Ceiling
- Level: Main
- Area: 24 Square Feet
- Dimensions: 6 x 4
Kitchen
- Features: Countertop(s) - Quartz, Flooring - Luxury Vinyl Plank, Eat-in Kitchen, Kitchen - Electric Cooking, Recessed Lighting
- Level: Main
- Area: 110 Square Feet
- Dimensions: 11 x 10
Laundry
- Features: Flooring - Ceramic Tile, Lighting - Ceiling
- Level: Main
- Area: 30 Square Feet
- Dimensions: 5 x 6
Living room
- Features: Built-in Features, Flooring - Luxury Vinyl Plank, Recessed Lighting, Living/Dining Room Combo, Window Treatments
- Level: Main
- Area: 252 Square Feet
- Dimensions: 21 x 12
Heating
- Forced Air, Central, Heat Pump, Other, Electric
Cooling
- Heat Pump, Central Air, Electric
Appliances
- Included: Microwave, Dishwasher, Disposal, Dryer, Energy Efficient Appliances, Electric Water Heater
- Laundry: Main Level, Washer In Unit, Dryer In Unit, Laundry Room
Features
- Breakfast Area, Built-in Features, Dining Area, Open Floorplan, Eat-in Kitchen, Recessed Lighting, Walk-In Closet(s), Other, Dry Wall
- Flooring: Ceramic Tile, Engineered Wood, Luxury Vinyl, Wood
- Doors: Six Panel, Sliding Glass
- Windows: Energy Efficient, Double Pane Windows, Low Emissivity Windows, Replacement, Screens, Sliding, Vinyl Clad, Window Treatments
- Has basement: No
- Has fireplace: No
Interior area
- Total structure area: 1,197
- Total interior livable area: 1,197 sqft
- Finished area above ground: 1,197
- Finished area below ground: 0
Property
Parking
- Total spaces: 40
- Parking features: Assigned, Asphalt, Lighted, On-site - Sale, Parking Space Conveys, Permit Included, Surface, Unassigned, Parking Lot, On Street
- Has uncovered spaces: Yes
- Details: Assigned Parking, Assigned Space #: 41
Accessibility
- Accessibility features: None
Features
- Levels: Two
- Stories: 2
- Patio & porch: Patio, Roof
- Exterior features: Storage, Sidewalks, Other
- Pool features: Community
Lot
- Size: 1,664 sqft
Details
- Additional structures: Above Grade, Below Grade
- Parcel number: 0262 06010077
- Zoning: 370
- Zoning description: RESIDENTIAL
- Special conditions: Standard
Construction
Type & style
- Home type: Townhouse
- Architectural style: Contemporary
- Property subtype: Townhouse
Materials
- Stucco, Other
- Foundation: Slab
- Roof: Architectural Shingle
Condition
- Excellent
- New construction: No
- Year built: 1974
- Major remodel year: 2023
Utilities & green energy
- Electric: 200+ Amp Service
- Sewer: Public Sewer
- Water: Public
- Utilities for property: Electricity Available, Natural Gas Available, Phone Available, Sewer Available, Water Available, Underground Utilities, Cable Available, Other, Fiber Optic, Cable
Green energy
- Energy efficient items: Appliances, Exposure/Shade, Flooring, HVAC, Lighting, Utility Smart Meter-Electric
Community & neighborhood
Security
- Security features: Main Entrance Lock, Smoke Detector(s)
Community
- Community features: Pool
Location
- Region: Reston
- Subdivision: Sawyers Cluster
HOA & financial
HOA
- Has HOA: Yes
- HOA fee: $171 monthly
- Amenities included: Baseball Field, Basketball Court, Bike Trail, Common Grounds, Golf Course Membership Available, Jogging Path, Lake, Non-Lake Recreational Area, Pool, Reserved/Assigned Parking, Soccer Field, Tennis Court(s), Tot Lots/Playground, Other
- Services included: Common Area Maintenance, Insurance, Management, Pool(s), Reserve Funds, Snow Removal, Trash, Other
Other
Other facts
- Listing agreement: Exclusive Right To Sell
- Listing terms: Cash,Conventional,FHA,VA Loan
- Ownership: Fee Simple
Price history
| Date | Event | Price |
|---|---|---|
| 7/29/2025 | Sold | $500,000+1%$418/sqft |
Source: | ||
| 7/25/2025 | Pending sale | $495,000$414/sqft |
Source: | ||
| 7/10/2025 | Contingent | $495,000$414/sqft |
Source: | ||
| 6/15/2025 | Listed for sale | $495,000+432.3%$414/sqft |
Source: | ||
| 10/1/1999 | Sold | $93,000$78/sqft |
Source: Public Record Report a problem | ||
Public tax history
| Year | Property taxes | Tax assessment |
|---|---|---|
| 2025 | $5,383 +10.2% | $447,500 +10.4% |
| 2024 | $4,886 +8.9% | $405,290 +6.2% |
| 2023 | $4,486 +6.9% | $381,660 +8.3% |
Find assessor info on the county website
Neighborhood: South Lakes Dr - Soapstone Dr
Nearby schools
GreatSchools rating
- 5/10Terraset Elementary SchoolGrades: PK-6Distance: 0.5 mi
- 6/10Hughes Middle SchoolGrades: 7-8Distance: 0.8 mi
- 6/10South Lakes High SchoolGrades: 9-12Distance: 0.8 mi
Schools provided by the listing agent
- Elementary: Terraset
- Middle: Hughes
- High: South Lakes
- District: Fairfax County Public Schools
Source: Bright MLS. This data may not be complete. We recommend contacting the local school district to confirm school assignments for this home.
Get a cash offer in 3 minutes
Find out how much your home could sell for in as little as 3 minutes with a no-obligation cash offer.
Estimated market value$507,500
Get a cash offer in 3 minutes
Find out how much your home could sell for in as little as 3 minutes with a no-obligation cash offer.
Estimated market value
$507,500

