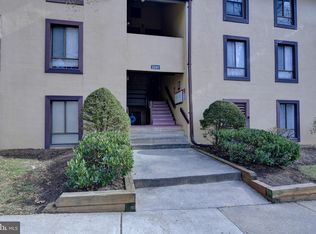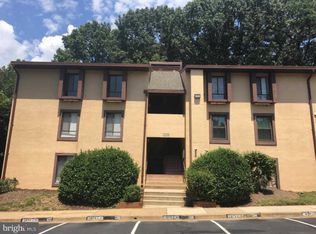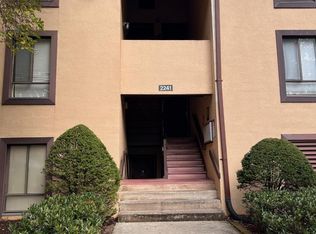Sold for $290,000 on 04/24/23
$290,000
2241 Castle Rock Sq APT 11C, Reston, VA 20191
3beds
1,029sqft
Condominium
Built in 1974
-- sqft lot
$331,400 Zestimate®
$282/sqft
$2,447 Estimated rent
Home value
$331,400
$315,000 - $348,000
$2,447/mo
Zestimate® history
Loading...
Owner options
Explore your selling options
What's special
*Thank you for your interest. Sellers have accepted an offer so we will not be holding an open house on Sunday 3/26.* Welcome home to this beautifully maintained and recently updated 3 bedroom, 2 full-bathroom condo nestled in the heart of Reston! Turn-key and move-in ready! Find peace and tranquility here while being convenient to all things Reston. Relax on your spacious balcony, gazing out at the lush trees. 2023 Updates include fresh paint throughout, new hallway light fixtures, and brand new carpet and blinds in the bedrooms. The primary bedroom features an en suite bath and walk-in closet with additional built-in shelving. The kitchen boasts granite countertops, new faucet, and several newer and brand new appliances, including dishwasher (2021), range oven/stove top (2023), refrigerator (2023), and disposal (2020). Floor to ceiling sliding glass doors open onto the private balcony, filling the space with light. Bathrooms feature granite countertops and modern tile work; hallway bath toilet was replaced in 2021 and hallway bath mirror is new. In-unit full size stacking washer and dryer were installed in 2019. The condo fee includes ALL UTILITIES (water, sewer, gas, electricity, trash removal, and HVAC maintenance) except cable and internet. A 4x6 storage unit on the ground level of the building conveys with the unit. The unit comes with one assigned parking space (#165) right in front of the building, and one unassigned parking space. Condo property has shaded playgrounds for the little ones. Terraset Elementary, South Lakes High School and Langston Hughes Middle School are very close. All the Reston Association amenities are yours to enjoy, including 15 outdoor swimming pools (Shadowood pool is just around the corner and Ridge Heights pool is less than a mile away), 4 lakes (Lake Audubon and Lake Thoreau are within 1.5 miles), 52 tennis courts (Shadowood Tennis Courts are .3 miles away), 35 tot lots, 30 multi-purpose courts, 15 picnic pavilions/arbors, 22 ball fields, 31 parking lots, and 55 miles of pathways. This home is ideal for commuters, conveniently located between Dulles International Airport and Tysons Corner, with easy access to the Dulles Toll Road, bus access, 2 miles from the Silver Line/Wiehle Reston East Metro Station, and minutes to the Reston Town Center. South Lakes Village Center is 1.5 miles away and offers dining, shopping, banking, Starbucks, CVS, Safeway, and a variety of other amenities, and Wegmans, Harris Teeter, Whole Foods, and Trader Joe’s are nearby, too. This home has it all, and it won’t last long! Make your appointment to see it today!
Zillow last checked: 8 hours ago
Listing updated: April 24, 2023 at 08:16am
Listed by:
Shannon Madden 323-422-8099,
EXP Realty, LLC
Bought with:
George Saab, 0225038315
Saab Realtors Corp
Source: Bright MLS,MLS#: VAFX2116504
Facts & features
Interior
Bedrooms & bathrooms
- Bedrooms: 3
- Bathrooms: 2
- Full bathrooms: 2
- Main level bathrooms: 2
- Main level bedrooms: 3
Basement
- Area: 0
Heating
- Forced Air, Electric
Cooling
- Central Air, Electric
Appliances
- Included: Gas Water Heater
- Laundry: In Unit
Features
- Has basement: No
- Has fireplace: No
Interior area
- Total structure area: 1,029
- Total interior livable area: 1,029 sqft
- Finished area above ground: 1,029
- Finished area below ground: 0
Property
Parking
- Total spaces: 2
- Parking features: Parking Lot
Accessibility
- Accessibility features: None
Features
- Levels: One
- Stories: 1
- Pool features: Community
Details
- Additional structures: Above Grade, Below Grade
- Parcel number: 0262 07410011C
- Zoning: 370
- Special conditions: Standard
Construction
Type & style
- Home type: Condo
- Architectural style: Contemporary
- Property subtype: Condominium
- Attached to another structure: Yes
Materials
- Combination
- Foundation: Permanent
Condition
- New construction: No
- Year built: 1974
Utilities & green energy
- Sewer: Public Sewer
- Water: Public
Community & neighborhood
Location
- Region: Reston
- Subdivision: Shadowood
HOA & financial
HOA
- Has HOA: Yes
- HOA fee: $763 annually
- Amenities included: Basketball Court, Bike Trail, Common Grounds, Pool, Tot Lots/Playground, Reserved/Assigned Parking, Jogging Path
- Services included: Air Conditioning, Common Area Maintenance, Water, Trash, Snow Removal, Electricity, All Ground Fee, Maintenance Structure, Heat
- Association name: RESTON ASSOCIATION
- Second association name: Shadowood
Other fees
- Condo and coop fee: $521 monthly
Other
Other facts
- Listing agreement: Exclusive Right To Sell
- Ownership: Condominium
Price history
| Date | Event | Price |
|---|---|---|
| 4/24/2023 | Sold | $290,000+1.8%$282/sqft |
Source: | ||
| 3/26/2023 | Contingent | $285,000$277/sqft |
Source: | ||
| 3/23/2023 | Listed for sale | $285,000+33.8%$277/sqft |
Source: | ||
| 2/26/2021 | Listing removed | -- |
Source: Owner | ||
| 10/7/2020 | Listing removed | $1,850$2/sqft |
Source: Owner | ||
Public tax history
| Year | Property taxes | Tax assessment |
|---|---|---|
| 2025 | $3,335 -0.2% | $277,200 |
| 2024 | $3,342 +9.8% | $277,200 +7.1% |
| 2023 | $3,042 +7.6% | $258,820 +9% |
Find assessor info on the county website
Neighborhood: South Lakes Dr - Soapstone Dr
Nearby schools
GreatSchools rating
- 5/10Terraset Elementary SchoolGrades: PK-6Distance: 0.3 mi
- 6/10Hughes Middle SchoolGrades: 7-8Distance: 0.5 mi
- 6/10South Lakes High SchoolGrades: 9-12Distance: 0.4 mi
Schools provided by the listing agent
- District: Fairfax County Public Schools
Source: Bright MLS. This data may not be complete. We recommend contacting the local school district to confirm school assignments for this home.
Get a cash offer in 3 minutes
Find out how much your home could sell for in as little as 3 minutes with a no-obligation cash offer.
Estimated market value
$331,400
Get a cash offer in 3 minutes
Find out how much your home could sell for in as little as 3 minutes with a no-obligation cash offer.
Estimated market value
$331,400


