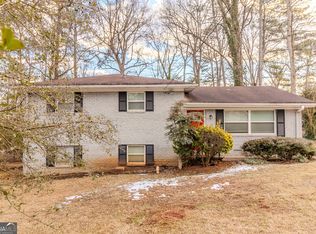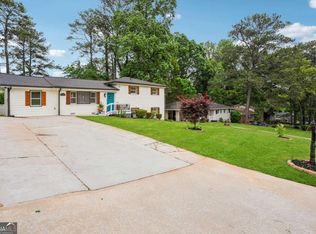Closed
$335,000
2241 Clanton Ter, Decatur, GA 30034
4beds
2,990sqft
Single Family Residence
Built in 1963
0.3 Acres Lot
$326,800 Zestimate®
$112/sqft
$2,998 Estimated rent
Home value
$326,800
$297,000 - $363,000
$2,998/mo
Zestimate® history
Loading...
Owner options
Explore your selling options
What's special
Welcome to this stunning, completely renovated gem in the heart of Decatur! This 4-bedroom, 3-bathroom home offers the perfect blend of modern updates and classic charm. Step inside to discover BRAND NEW, STYLISH FLOORING and FRESH PAINT throughout, creating a bright and inviting atmosphere. The heart of the home boasts a BRAND-NEW KITCHEN with sleek countertops, contemporary cabinetry, and STATE-OF-THE-ART STAINLESS STEEL APPLIANCES, perfect for both everyday cooking and entertaining guests. Enjoy the convenience and reliability of BRAND-NEW APPLIANCES, making your move-in seamless and worry-free. Situated on a HUGE CORNER LOT, this property offers ample outdoor space for gardening, entertaining, or simply relaxing in your private oasis. The thoughtful JACK AND JILL BATHROOM design provides shared access to a full bathroom from two of the bedrooms, making it ideal for families or guests. Benefit from EASY ACCESS TO THE INTERSTATE, making your commute a breeze, and enjoy the convenience of nearby shopping, dining, and entertainment options. Don't miss the opportunity to make this beautifully updated house your new home. Schedule a showing today and experience the perfect blend of comfort, style, and convenience!
Zillow last checked: 8 hours ago
Listing updated: October 07, 2024 at 08:07am
Listed by:
Alicia Thomas 404-428-8773,
eXp Realty
Bought with:
Justin Anderson, 409005
Keller Williams Realty First Atlanta
Source: GAMLS,MLS#: 10331125
Facts & features
Interior
Bedrooms & bathrooms
- Bedrooms: 4
- Bathrooms: 3
- Full bathrooms: 3
- Main level bathrooms: 2
- Main level bedrooms: 3
Kitchen
- Features: Breakfast Bar, Solid Surface Counters
Heating
- Central
Cooling
- Ceiling Fan(s), Central Air, Electric
Appliances
- Included: Dishwasher, Oven/Range (Combo), Refrigerator
- Laundry: In Basement
Features
- Double Vanity, Tile Bath
- Flooring: Hardwood
- Basement: Bath Finished,Daylight,Finished,Full,Interior Entry
- Has fireplace: No
- Common walls with other units/homes: No Common Walls
Interior area
- Total structure area: 2,990
- Total interior livable area: 2,990 sqft
- Finished area above ground: 1,495
- Finished area below ground: 1,495
Property
Parking
- Total spaces: 2
- Parking features: Parking Pad
- Has uncovered spaces: Yes
Features
- Levels: Multi/Split
Lot
- Size: 0.30 Acres
- Features: Corner Lot, Level
Details
- Parcel number: 15 118 02 042
- Special conditions: As Is
Construction
Type & style
- Home type: SingleFamily
- Architectural style: Traditional
- Property subtype: Single Family Residence
Materials
- Brick
- Roof: Composition
Condition
- Resale
- New construction: No
- Year built: 1963
Utilities & green energy
- Sewer: Public Sewer
- Water: Public
- Utilities for property: Cable Available, Electricity Available, Natural Gas Available, Sewer Connected, Underground Utilities
Community & neighborhood
Community
- Community features: None
Location
- Region: Decatur
- Subdivision: Home Land Hills
Other
Other facts
- Listing agreement: Exclusive Right To Sell
- Listing terms: Cash,Conventional,FHA,VA Loan
Price history
| Date | Event | Price |
|---|---|---|
| 10/2/2024 | Sold | $335,000+0.4%$112/sqft |
Source: | ||
| 9/17/2024 | Pending sale | $333,500$112/sqft |
Source: | ||
| 9/3/2024 | Price change | $333,500-0.4%$112/sqft |
Source: | ||
| 7/29/2024 | Price change | $335,000-4%$112/sqft |
Source: | ||
| 7/18/2024 | Price change | $349,000-3.1%$117/sqft |
Source: | ||
Public tax history
| Year | Property taxes | Tax assessment |
|---|---|---|
| 2025 | $4,760 +649.8% | $145,560 +56.7% |
| 2024 | $635 +52.5% | $92,920 +6.2% |
| 2023 | $416 -21.9% | $87,480 +65.6% |
Find assessor info on the county website
Neighborhood: Panthersville
Nearby schools
GreatSchools rating
- 4/10Flat Shoals Elementary SchoolGrades: PK-5Distance: 0.9 mi
- 5/10McNair Middle SchoolGrades: 6-8Distance: 0.5 mi
- 3/10Mcnair High SchoolGrades: 9-12Distance: 1.6 mi
Schools provided by the listing agent
- Elementary: Flat Shoals
- Middle: Mcnair
- High: Mcnair
Source: GAMLS. This data may not be complete. We recommend contacting the local school district to confirm school assignments for this home.
Get a cash offer in 3 minutes
Find out how much your home could sell for in as little as 3 minutes with a no-obligation cash offer.
Estimated market value$326,800
Get a cash offer in 3 minutes
Find out how much your home could sell for in as little as 3 minutes with a no-obligation cash offer.
Estimated market value
$326,800

