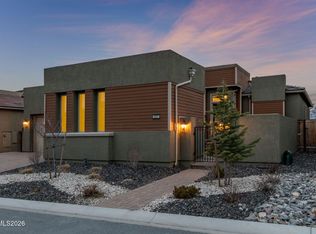Seller offering 25k credit for closet/lighting customizations! Experience breathtaking panoramic Sierra views the moment you step through the front door of this exquisite residence. Completed in 2021, every detail in this meticulously crafted home has been thoughtfully upgraded to offer the perfect blend of luxury, comfort, and style. Located on a premium lot in the gated Cliffs community within Somersett. The expansive Great Room showcases floor-to-ceiling windows that frame sweeping mountain views, complemented by a large covered deck with corner-opening sliders—perfect for year-round entertaining and outdoor living. The open-concept gourmet kitchen features top-of-the-line stainless appliances, including a 42" built-in refrigerator, double ovens, a 6-burner cooktop, and a stylish Kohler farmhouse sink. The kitchen cabinets feature high-end upgrades with soft-close, glass doors, under cabinet lighting and adult-height cabinetry. Hardwood flooring, soaring ceilings, and a striking natural stone fireplace create an inviting and elegant ambiance in the living space. The formal sitting room complete with an additional fireplace, provides the perfect space for relaxing. The Primary Suite offers a tranquil retreat with premium carpeting, dual Kohler sinks, faucet, and toilet, all designed with comfort and style in mind. This spacious home comfortably accommodates family and guests with 5 bedrooms and 5.5 bathrooms, including an additional primary ensuite downstairs. The large game room—ideal for gatherings—features a wet bar and opens seamlessly to both views and outdoor living spaces. All finishes boast neutral tones, allowing for personalized décor. Premium upgrades include carpeting, hardwood flooring, designer tile, recessed lighting, art lights, quiet fans in all bathrooms, fully insulated interior walls, a single-car insulated garage, a comprehensive alarm system with 6 cameras and sensors on all windows & doors, fiber optic wiring throughout, premium window coverings and an integrated sound system in the great room, dining area, recreation room, and outdoor patio. Additional upgrades include dual zoned heating & air conditioning control, zoned heat tape and a fully xeriscaped yard. The Cliffs community offers an unmatched lifestyle with amenities including a clubhouse, pools for adults and kids, spa, fitness center, fitness classes, pickleball courts, tennis, and a golf driving range. Enjoy 2 golf courses, hiking, biking, parks, and premier access to Lake Tahoe, skiing, shopping, and dining—all just minutes away. This exceptional home truly redefines mountain living.
This property is off market, which means it's not currently listed for sale or rent on Zillow. This may be different from what's available on other websites or public sources.
