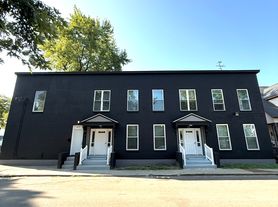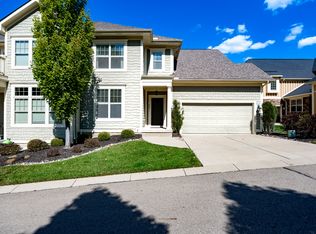This 2028 square foot single family home has 4 bedrooms and 2.0 bathrooms. This home is located at 2241 E 3rd St, Dayton, OH 45403.
House for rent
$1,500/mo
2241 E 3rd St, Dayton, OH 45403
4beds
2,028sqft
Price may not include required fees and charges.
Single family residence
Available now
Cats, dogs OK
-- A/C
-- Laundry
-- Parking
-- Heating
What's special
- 2 days |
- -- |
- -- |
Travel times
Looking to buy when your lease ends?
Consider a first-time homebuyer savings account designed to grow your down payment with up to a 6% match & a competitive APY.
Facts & features
Interior
Bedrooms & bathrooms
- Bedrooms: 4
- Bathrooms: 2
- Full bathrooms: 2
Interior area
- Total interior livable area: 2,028 sqft
Property
Parking
- Details: Contact manager
Details
- Parcel number: R72045040034
Construction
Type & style
- Home type: SingleFamily
- Property subtype: Single Family Residence
Community & HOA
Location
- Region: Dayton
Financial & listing details
- Lease term: Contact For Details
Price history
| Date | Event | Price |
|---|---|---|
| 10/30/2025 | Listed for rent | $1,500+36.4%$1/sqft |
Source: Zillow Rentals | ||
| 10/1/2025 | Listing removed | $115,000$57/sqft |
Source: | ||
| 8/26/2025 | Price change | $115,000-4%$57/sqft |
Source: | ||
| 8/6/2025 | Price change | $119,800-0.1%$59/sqft |
Source: | ||
| 7/15/2025 | Price change | $119,900-4.1%$59/sqft |
Source: | ||

