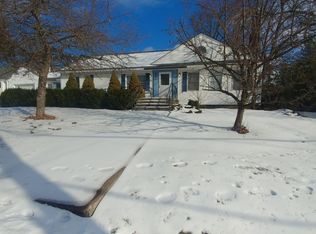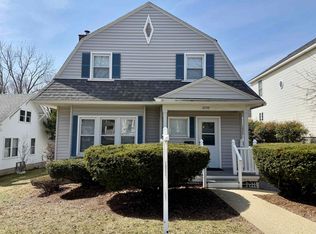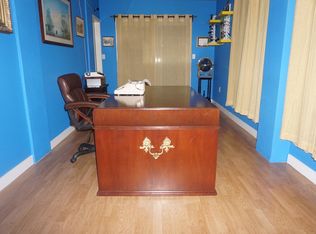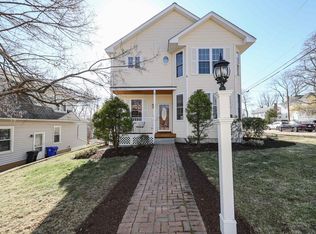Closed
Listed by:
Molleigh McGovern,
Keller Williams Realty-Metropolitan 603-232-8282
Bought with: Keller Williams Realty-Metropolitan
$900,000
2241 Elm Street, Manchester, NH 03104
5beds
5,239sqft
Single Family Residence
Built in 1900
0.57 Acres Lot
$908,600 Zestimate®
$172/sqft
$5,262 Estimated rent
Home value
$908,600
$836,000 - $981,000
$5,262/mo
Zestimate® history
Loading...
Owner options
Explore your selling options
What's special
ONE-OF-A-KIND Colonial situated on a spacious DOUBLE .57 acre CORNER lot in the heart of North End Manchester just minutes to restaurants, shops, parks, trails, and major highways! NEW NATURAL GAS heating system 22', Public Water/Sewer, & too many upgrades to list! Step onto the formal entryway where you're surrounded by gorgeous columns and exquisite architectural detail. The level and spacious side yard boasts a fully fenced in tree-lined sanctuary complete with irrigation, intricate stone hardscaping, a HEATED SALT WATER in-ground POOL (w/ newer liner and NEW salt generator), a patio with direct access to the lower level walk-out, as well as an OVERSIZED 2 car garage with ample storage and a 2nd level providing wonderful potential for a pool house or ADU if one chooses! (Once a heat source in garage but hasn't been used by owners) Stepping inside, the gorgeous sun-filled foyer is complete with soaring ceilings, stunning archways, stained glass windows, and custom moldings. Here you have direct access to the two front formal living rooms both with fireplaces and original built-ins as well as the den with a gas burning fireplace. The dining room leads directly to the kitchen and pantry as well as a spacious screened-in porch overlooking the yard/pool. Just off the porch is a partially finished room perfect for a future kitchen expansion with a gas fireplace. Heading upstairs you have 5 bedrooms, 3 bathrooms, an office, as well as access to the third level once used as dorms.
Zillow last checked: 8 hours ago
Listing updated: August 18, 2025 at 07:59am
Listed by:
Molleigh McGovern,
Keller Williams Realty-Metropolitan 603-232-8282
Bought with:
Molleigh McGovern
Keller Williams Realty-Metropolitan
Source: PrimeMLS,MLS#: 5050883
Facts & features
Interior
Bedrooms & bathrooms
- Bedrooms: 5
- Bathrooms: 4
- Full bathrooms: 2
- 3/4 bathrooms: 1
- 1/2 bathrooms: 1
Heating
- Natural Gas
Cooling
- None
Appliances
- Included: Dishwasher, Dryer, Range Hood, Microwave, Gas Range, Refrigerator, Washer
Features
- Kitchen Island, Lead/Stain Glass, Primary BR w/ BA, Natural Light, Natural Woodwork, Indoor Storage, Walk-In Closet(s), Walk-in Pantry
- Flooring: Hardwood, Tile
- Windows: Blinds, Drapes, Window Treatments
- Basement: Concrete,Concrete Floor,Daylight,Full,Partially Finished,Interior Stairs,Storage Space,Unfinished,Walkout,Interior Access,Exterior Entry,Walk-Out Access
- Attic: Walk-up
- Has fireplace: Yes
- Fireplace features: Gas, Wood Burning, 3+ Fireplaces
Interior area
- Total structure area: 10,367
- Total interior livable area: 5,239 sqft
- Finished area above ground: 5,239
- Finished area below ground: 0
Property
Parking
- Total spaces: 2
- Parking features: Paved, Driveway, Garage, Off Street, On Street
- Garage spaces: 2
- Has uncovered spaces: Yes
Accessibility
- Accessibility features: 1st Floor 1/2 Bathroom, 1st Floor Hrd Surfce Flr, Hard Surface Flooring, Paved Parking
Features
- Levels: 3
- Stories: 3
- Patio & porch: Patio, Covered Porch, Screened Porch
- Exterior features: Balcony, Building, Garden, Natural Shade, Storage
- Has private pool: Yes
- Pool features: In Ground
- Fencing: Full
Lot
- Size: 0.57 Acres
- Features: City Lot, Corner Lot, Curbing, Landscaped, Level, Sidewalks, Trail/Near Trail, Near Country Club, Near Golf Course, Near Paths, Near Shopping, Neighborhood, Near Public Transit, Near Hospital, Near School(s)
Details
- Parcel number: MNCHM0203B000L0018
- Zoning description: Res
Construction
Type & style
- Home type: SingleFamily
- Architectural style: Antique,Colonial,Georgian
- Property subtype: Single Family Residence
Materials
- Wood Frame, Vinyl Siding, Wood Siding
- Foundation: Concrete
- Roof: Flat,Asphalt Shingle
Condition
- New construction: No
- Year built: 1900
Utilities & green energy
- Electric: Circuit Breakers
- Sewer: Public Sewer
- Utilities for property: Phone, Cable, Gas at Street
Community & neighborhood
Security
- Security features: Security System, Smoke Detector(s)
Location
- Region: Manchester
Other
Other facts
- Road surface type: Paved
Price history
| Date | Event | Price |
|---|---|---|
| 8/18/2025 | Sold | $900,000$172/sqft |
Source: | ||
| 7/12/2025 | Contingent | $900,000$172/sqft |
Source: | ||
| 7/10/2025 | Listed for sale | $900,000$172/sqft |
Source: | ||
| 4/29/2025 | Listing removed | $900,000$172/sqft |
Source: | ||
| 4/4/2025 | Price change | $900,000-5.3%$172/sqft |
Source: | ||
Public tax history
| Year | Property taxes | Tax assessment |
|---|---|---|
| 2024 | $16,919 +3.8% | $864,100 |
| 2023 | $16,297 +3.4% | $864,100 |
| 2022 | $15,761 +3.2% | $864,100 |
Find assessor info on the county website
Neighborhood: North End
Nearby schools
GreatSchools rating
- 6/10Webster SchoolGrades: PK-5Distance: 0.4 mi
- 4/10Hillside Middle SchoolGrades: 6-8Distance: 1.5 mi
- 3/10Manchester Central High SchoolGrades: 9-12Distance: 1.5 mi
Schools provided by the listing agent
- Elementary: Webster Elementary School
- Middle: Hillside Middle School
- High: Central High School
- District: Manchester Sch Dst SAU #37
Source: PrimeMLS. This data may not be complete. We recommend contacting the local school district to confirm school assignments for this home.

Get pre-qualified for a loan
At Zillow Home Loans, we can pre-qualify you in as little as 5 minutes with no impact to your credit score.An equal housing lender. NMLS #10287.
Sell for more on Zillow
Get a free Zillow Showcase℠ listing and you could sell for .
$908,600
2% more+ $18,172
With Zillow Showcase(estimated)
$926,772


