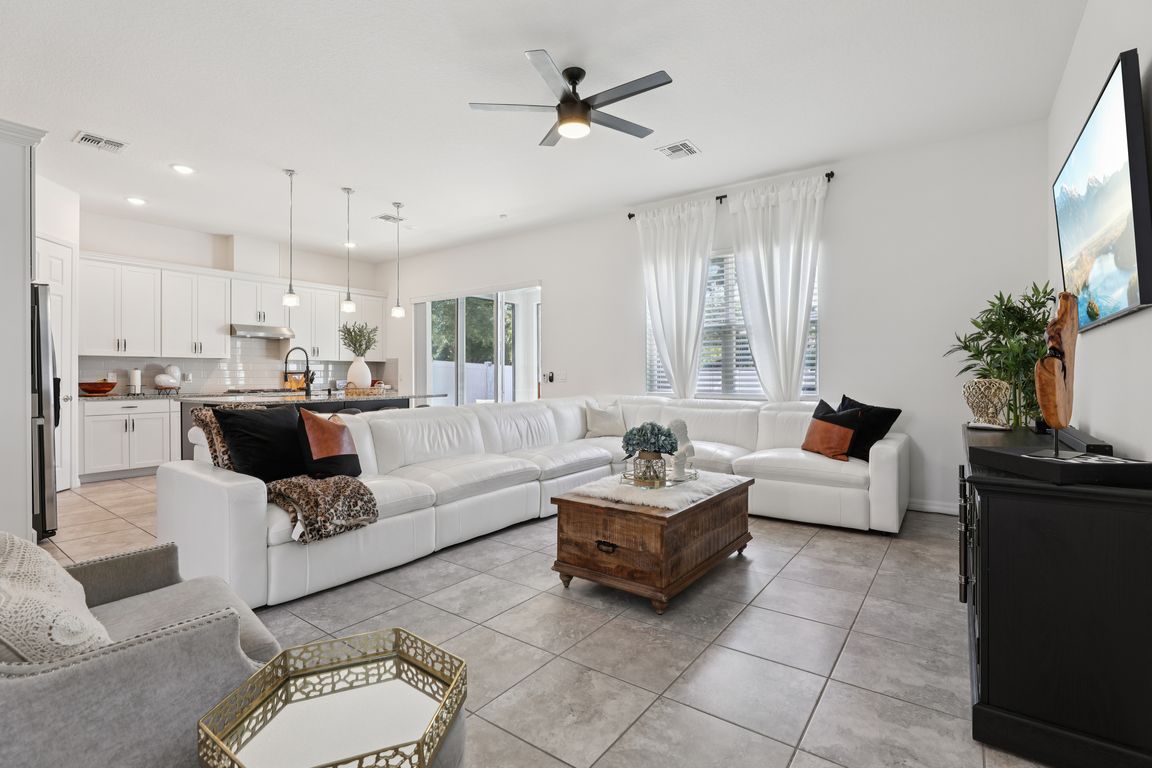
For salePrice cut: $19.1K (12/4)
$499,900
4beds
2,826sqft
2241 Emerald Springs Dr, Apopka, FL 32712
4beds
2,826sqft
Single family residence
Built in 2020
4,400 sqft
2 Attached garage spaces
$177 price/sqft
$252 monthly HOA fee
What's special
Vinyl privacy fenceFully fenced backyard
Welcome to a home where comfort meets charm! This beautifully maintained 4-bedroom, 3-bath home is perfectly designed for family living, with all bedrooms thoughtfully located upstairs for added privacy and space. No carpet on the first floor allows for easy care and cleaning, even on the most humid of days. ...
- 124 days |
- 302 |
- 6 |
Source: Stellar MLS,MLS#: G5100552 Originating MLS: Orlando Regional
Originating MLS: Orlando Regional
Travel times
Family Room
Kitchen
Primary Bedroom
Zillow last checked: 8 hours ago
Listing updated: December 04, 2025 at 12:39am
Listing Provided by:
Jean Tolentino 407-873-2099,
COMPASS FLORIDA LLC 407-203-9441
Source: Stellar MLS,MLS#: G5100552 Originating MLS: Orlando Regional
Originating MLS: Orlando Regional

Facts & features
Interior
Bedrooms & bathrooms
- Bedrooms: 4
- Bathrooms: 3
- Full bathrooms: 2
- 1/2 bathrooms: 1
Rooms
- Room types: Den/Library/Office
Primary bedroom
- Features: Walk-In Closet(s)
- Level: Second
- Area: 272 Square Feet
- Dimensions: 17x16
Bedroom 2
- Features: Built-in Closet
- Level: Second
- Area: 156 Square Feet
- Dimensions: 12x13
Bedroom 3
- Features: Built-in Closet
- Level: Second
- Area: 168 Square Feet
- Dimensions: 12x14
Bedroom 4
- Features: Built-in Closet
- Level: Second
- Area: 156 Square Feet
- Dimensions: 12x13
Primary bathroom
- Level: Second
- Area: 132 Square Feet
- Dimensions: 11x12
Bathroom 2
- Level: Second
- Area: 60 Square Feet
- Dimensions: 12x5
Bathroom 3
- Level: First
- Area: 18 Square Feet
- Dimensions: 6x3
Dining room
- Level: First
- Area: 168 Square Feet
- Dimensions: 12x14
Family room
- Level: Second
- Area: 224 Square Feet
- Dimensions: 16x14
Kitchen
- Level: First
- Area: 210 Square Feet
- Dimensions: 15x14
Laundry
- Level: Second
- Area: 48 Square Feet
- Dimensions: 8x6
Living room
- Level: First
- Area: 238 Square Feet
- Dimensions: 17x14
Office
- Level: First
- Area: 143 Square Feet
- Dimensions: 13x11
Heating
- Electric
Cooling
- Central Air
Appliances
- Included: Dryer, Microwave, Refrigerator, Washer
- Laundry: Laundry Room, Upper Level
Features
- Open Floorplan, Solid Surface Counters
- Flooring: Carpet, Tile
- Has fireplace: No
Interior area
- Total structure area: 2,826
- Total interior livable area: 2,826 sqft
Video & virtual tour
Property
Parking
- Total spaces: 2
- Parking features: Garage - Attached
- Attached garage spaces: 2
Features
- Levels: Two
- Stories: 2
- Exterior features: Other
- Fencing: Vinyl
Lot
- Size: 4,400 Square Feet
- Dimensions: 40 x 110
Details
- Parcel number: 282028782600960
- Zoning: PUD
- Special conditions: None
Construction
Type & style
- Home type: SingleFamily
- Property subtype: Single Family Residence
Materials
- Stucco
- Foundation: Block
- Roof: Shingle
Condition
- Completed
- New construction: No
- Year built: 2020
Details
- Builder model: Paloma
- Builder name: K. Hovnanian
Utilities & green energy
- Electric: Photovoltaics Seller Owned
- Sewer: Public Sewer
- Water: None
- Utilities for property: Electricity Connected, Natural Gas Connected, Sewer Connected
Green energy
- Energy generation: Solar
Community & HOA
Community
- Features: Dock, Fishing, Community Mailbox, Deed Restrictions, Gated Community - No Guard, Playground, Pool
- Subdivision: SAN SEBASTIAN RESERVE
HOA
- Has HOA: Yes
- Services included: Maintenance Grounds
- HOA fee: $252 monthly
- HOA name: Bono and Associates
- HOA phone: 403-233-3560
- Pet fee: $0 monthly
Location
- Region: Apopka
Financial & listing details
- Price per square foot: $177/sqft
- Tax assessed value: $460,226
- Annual tax amount: $5,108
- Date on market: 8/7/2025
- Cumulative days on market: 124 days
- Listing terms: Cash,Conventional,FHA,USDA Loan,VA Loan
- Ownership: Fee Simple
- Total actual rent: 0
- Electric utility on property: Yes
- Road surface type: Asphalt