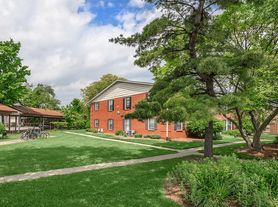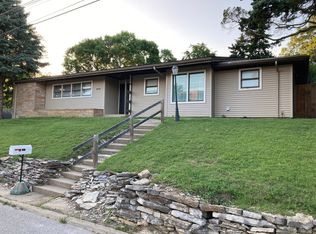Welcome to this charming 4-bedroom, 2.5-bath home located in the highly sought-after West Lafayette School District. Nestled in a quiet neighborhood, this spacious home offers comfort, functionality, and plenty of room to grow.
Property Highlights:
4 Bedrooms & 2.5 Bathrooms Room for family, guests, or a home office.
Formal Dining Room Perfect for entertaining or family gatherings.
Bright Sunroom Enjoy morning coffee or relax while overlooking the backyard.
Partial Finished Basement Provides extra living space with endless possibilities.
2-Car Attached Garage Convenient parking and storage.
This home combines traditional charm with practical features, offering both indoor and outdoor spaces to enjoy. Whether you're hosting in the formal dining room, relaxing in the sunroom, or creating a game room in the basement, this property adapts to your lifestyle.
Conveniently located near shopping, dining, Purdue University, and within one of the top-rated school districts in Indiana.
We require tenants to have $100000 in residential liability insurance. If you do not have we can add you to our policy for $14.95/mo. We also enroll you into our resident benefit package for $25/mo.
By submitting your information on this page you consent to being contacted by the Property Manager and RentEngine via SMS, phone, or email.
House for rent
$2,500/mo
2241 Indian Trail Dr, West Lafayette, IN 47906
4beds
1,872sqft
Price may not include required fees and charges.
Single family residence
Available now
No pets
-- A/C
Hookups laundry
2 Parking spaces parking
Forced air
What's special
Partial finished basementBright sunroomFormal dining roomQuiet neighborhoodSpacious home
- 42 days
- on Zillow |
- -- |
- -- |
Travel times
Renting now? Get $1,000 closer to owning
Unlock a $400 renter bonus, plus up to a $600 savings match when you open a Foyer+ account.
Offers by Foyer; terms for both apply. Details on landing page.
Facts & features
Interior
Bedrooms & bathrooms
- Bedrooms: 4
- Bathrooms: 3
- Full bathrooms: 2
- 1/2 bathrooms: 1
Rooms
- Room types: Dining Room, Family Room, Master Bath, Office, Sun Room
Heating
- Forced Air
Appliances
- Included: Dishwasher, Range Oven, Refrigerator, WD Hookup
- Laundry: Hookups
Features
- WD Hookup
- Has basement: Yes
Interior area
- Total interior livable area: 1,872 sqft
Property
Parking
- Total spaces: 2
- Parking features: Parking Lot
- Details: Contact manager
Features
- Exterior features: ForcedAir, Heating system: ForcedAir
Details
- Parcel number: 790707429005000026
Construction
Type & style
- Home type: SingleFamily
- Property subtype: Single Family Residence
Condition
- Year built: 1965
Community & HOA
Location
- Region: West Lafayette
Financial & listing details
- Lease term: 1 Year
Price history
| Date | Event | Price |
|---|---|---|
| 8/22/2025 | Listed for rent | $2,500$1/sqft |
Source: Zillow Rentals | ||
| 2/29/2024 | Sold | $370,500+0.2% |
Source: | ||
| 2/1/2024 | Pending sale | $369,900 |
Source: | ||
| 1/30/2024 | Listed for sale | $369,900+138.8% |
Source: | ||
| 2/26/2012 | Listing removed | $154,900$83/sqft |
Source: Keller Williams - Lafayette, IN #9951760 | ||

