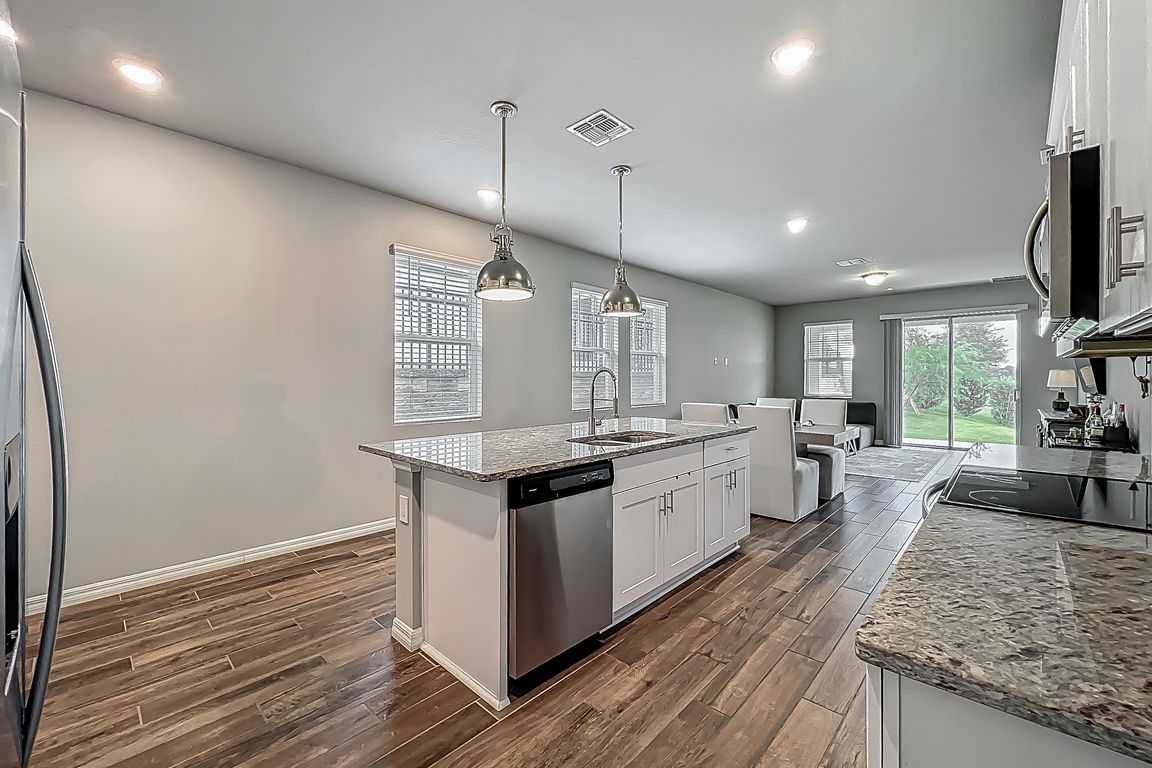
For salePrice cut: $17K (8/1)
$410,000
4beds
1,610sqft
2241 Mystic Maze Ln, Minneola, FL 34715
4beds
1,610sqft
Single family residence
Built in 2022
5,579 sqft
2 Attached garage spaces
$255 price/sqft
$13 monthly HOA fee
What's special
Covered lanaiCustom wood beamsGreat roomPlush carpetingOpen-concept layoutVicinity brown wood-look tileModern kitchen
Seller offering closing cost assistance through preferred lender. 100% Financing Available. Welcome to 2241 Mystic Maze Lane, an impeccably maintained, nearly-new energy-efficient home nestled in the thriving Villages at Minneola Hills. This 4-bedroom, 2-bath Poinciana Floor Plan by Meritage Homes offers a thoughtfully designed open-concept layout with a modern ...
- 98 days
- on Zillow |
- 526 |
- 34 |
Likely to sell faster than
Source: Stellar MLS,MLS#: O6306735 Originating MLS: Orlando Regional
Originating MLS: Orlando Regional
Travel times
Kitchen
Living Room
Primary Bedroom
Primary Bathroom
Primary Closet
Bedroom
Bedroom
Bathroom
Bedroom
Garage
Laundry Room
Outdoor 1
Zillow last checked: 7 hours ago
Listing updated: August 15, 2025 at 03:50am
Listing Provided by:
Monique Sola, PA 407-579-9946,
CENTURY 21 INTEGRA 727-387-6261
Source: Stellar MLS,MLS#: O6306735 Originating MLS: Orlando Regional
Originating MLS: Orlando Regional

Facts & features
Interior
Bedrooms & bathrooms
- Bedrooms: 4
- Bathrooms: 2
- Full bathrooms: 2
Primary bedroom
- Features: Ceiling Fan(s), En Suite Bathroom, Walk-In Closet(s)
- Level: First
- Area: 180.9 Square Feet
- Dimensions: 13.4x13.5
Bedroom 2
- Features: Built-in Closet
- Level: First
- Area: 117 Square Feet
- Dimensions: 11.7x10
Bedroom 3
- Features: Built-in Closet
- Level: First
- Area: 103 Square Feet
- Dimensions: 10.3x10
Primary bathroom
- Features: Dual Sinks, En Suite Bathroom, Granite Counters, Shower No Tub, Stone Counters, Water Closet/Priv Toilet, Linen Closet
- Level: First
- Area: 96 Square Feet
- Dimensions: 12x8
Bathroom 2
- Level: First
- Area: 43.74 Square Feet
- Dimensions: 8.1x5.4
Balcony porch lanai
- Level: First
Dining room
- Level: First
- Area: 135 Square Feet
- Dimensions: 15x9
Foyer
- Level: First
- Area: 17.6 Square Feet
- Dimensions: 4x4.4
Kitchen
- Features: Breakfast Bar, Built-In Shelving, Pantry, Granite Counters, Kitchen Island, Built-in Closet
- Level: First
- Area: 159.12 Square Feet
- Dimensions: 15.3x10.4
Living room
- Features: Ceiling Fan(s)
- Level: First
- Area: 225 Square Feet
- Dimensions: 15x15
Heating
- Central
Cooling
- Central Air
Appliances
- Included: Dishwasher, Disposal, Microwave, Range, Refrigerator
- Laundry: Inside, Laundry Room
Features
- Ceiling Fan(s), Eating Space In Kitchen, High Ceilings, Living Room/Dining Room Combo, Open Floorplan, Pest Guard System, Primary Bedroom Main Floor, Stone Counters, Thermostat, Walk-In Closet(s)
- Flooring: Ceramic Tile
- Doors: Sliding Doors
- Windows: Blinds, Window Treatments
- Has fireplace: No
Interior area
- Total structure area: 2,265
- Total interior livable area: 1,610 sqft
Video & virtual tour
Property
Parking
- Total spaces: 2
- Parking features: Garage Door Opener
- Attached garage spaces: 2
- Details: Garage Dimensions: 20x20
Features
- Levels: One
- Stories: 1
- Patio & porch: Rear Porch
- Exterior features: Irrigation System, Lighting, Sidewalk, Sprinkler Metered
- Has view: Yes
- View description: Garden
Lot
- Size: 5,579 Square Feet
- Features: Conservation Area, Landscaped, Sidewalk, Above Flood Plain
- Residential vegetation: Trees/Landscaped
Details
- Parcel number: 322126001000001500
- Special conditions: None
Construction
Type & style
- Home type: SingleFamily
- Architectural style: Florida
- Property subtype: Single Family Residence
Materials
- Block, Stucco
- Foundation: Slab
- Roof: Shingle
Condition
- Completed
- New construction: No
- Year built: 2022
Details
- Builder model: POINCIANA
- Builder name: MERITAGE HOMES
Utilities & green energy
- Sewer: Public Sewer
- Water: Public
- Utilities for property: Electricity Connected
Green energy
- Water conservation: Low-Flow Fixtures
Community & HOA
Community
- Features: Clubhouse, Community Mailbox, Deed Restrictions, Park, Playground, Pool, Sidewalks
- Security: Fire/Smoke Detection Integration
- Subdivision: VILLAGES/MINNEOLA HILLS PH 1A
HOA
- Has HOA: Yes
- Amenities included: Playground, Pool, Recreation Facilities
- Services included: Common Area Taxes, Community Pool
- HOA fee: $13 monthly
- HOA name: Association Solutions of Central Florida
- HOA phone: 407-857-2280
- Pet fee: $0 monthly
Location
- Region: Minneola
Financial & listing details
- Price per square foot: $255/sqft
- Annual tax amount: $6,004
- Date on market: 5/14/2025
- Listing terms: Cash,Conventional,FHA,USDA Loan,VA Loan
- Ownership: Fee Simple
- Total actual rent: 0
- Electric utility on property: Yes
- Road surface type: Paved, Asphalt