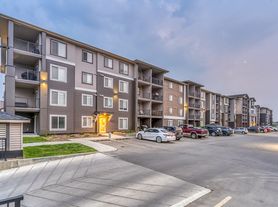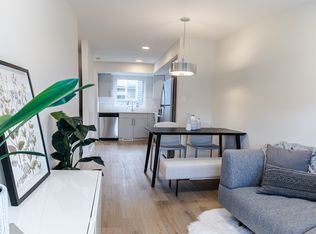Brand new and bright, 9 foot ceiling, 750+sq ft 1 BEDROOM with 1 Den basement suite located in Secord, West side Edmonton. Close to Costco, Superstore, Wallmart and other grocery stores. Straight bus to West Edmonton Mall, 15mins away.
6months to 12months lease agreeable.
- Well sized rooms with closets.
- Storage room
- Large open plan Living Room with Kitchen combined
- Full bathroom with walk-in shower
- Laundry equipment with washer and dryer
- Separate entrance for full privacy
- Central Air-conditioning unit
- Temperature Controlling unit
- Brand new appliances
- Pets - subject to review
- No smoking/vaping/cannabis
- Street parking is available
- Utilities for Main Floor - Basement utility sharing ratio = 65% : 35%. Internet can be optionally added at $35/month.
This property is located in a very safe family friendly neighborhood with all the amenities close by. This community has a well-established network of major roadways nearby, including Stony Plain Road, Anthony Henday Drive, and Whitemud Drive. Just minutes away from West Edmonton Mall, schools, restaurants, and other shops and close to Lewis Estates LRT Station.
Ready for occupation from Nov 1, 2025
All utilities are shared in ratio of 65% to main floor and 35% to basement including:
- Electricity
- Water/sewer
- Gas (heating)
- Garbage (if billed separately)
- Internet (if billed separately)
House for rent
C$1,250/mo
22411 96th Ave NW, Edmonton, AB T5T 7K6
2beds
750sqft
Price may not include required fees and charges.
Single family residence
Available now
No pets
Central air
In unit laundry
Off street parking
Forced air
What's special
Storage roomCentral air-conditioning unitTemperature controlling unitBrand new appliances
- 87 days
- on Zillow |
- -- |
- -- |
Travel times
Renting now? Get $1,000 closer to owning
Unlock a $400 renter bonus, plus up to a $600 savings match when you open a Foyer+ account.
Offers by Foyer; terms for both apply. Details on landing page.
Facts & features
Interior
Bedrooms & bathrooms
- Bedrooms: 2
- Bathrooms: 1
- Full bathrooms: 1
Heating
- Forced Air
Cooling
- Central Air
Appliances
- Included: Dishwasher, Dryer, Microwave, Oven, Refrigerator, Washer
- Laundry: In Unit
Features
- Flooring: Tile
Interior area
- Total interior livable area: 750 sqft
Property
Parking
- Parking features: Off Street
- Details: Contact manager
Features
- Exterior features: Heating system: Forced Air
Construction
Type & style
- Home type: SingleFamily
- Property subtype: Single Family Residence
Community & HOA
Location
- Region: Edmonton
Financial & listing details
- Lease term: 6 Month
Price history
| Date | Event | Price |
|---|---|---|
| 9/2/2025 | Price change | C$1,250-7.4%C$2/sqft |
Source: Zillow Rentals | ||
| 8/31/2025 | Price change | C$1,350+12.5%C$2/sqft |
Source: Zillow Rentals | ||
| 7/8/2025 | Listed for rent | C$1,200C$2/sqft |
Source: Zillow Rentals | ||

