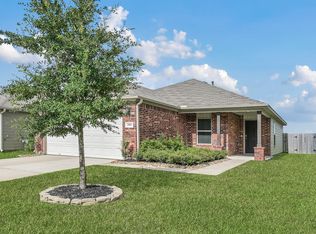Available Now! This home is in immaculate condition and ready for you to move in! Tucked away in the back of the community (low traffic), it's conveniently located near Hwy 290 and other nearby shopping & dining, including the outlet mall. Enter this lovely home and take notice of the stunning vinyl plank floors, which run throughout the entire home (excluding wet areas), high ceiling and open concept layout. The kitchen has sparkling granite counters, stainless fridge included, plenty of dark-wood cabinets, and a light & bright breakfast area next to large windows. Off the living area, you will find a flex room w/ stylish French doors that can be used as a study, game room or extra bedroom! Primary bedroom features a large walk-in closet, ensuite with a garden tub & separate shower, as well as French doors to a patio area. Two bedrooms, a hall bath w/ shower tub combo & indoor laundry room round out the home. Schedule your visit today!
Copyright notice - Data provided by HAR.com 2022 - All information provided should be independently verified.
House for rent
$1,875/mo
22411 Mount Echo Dr, Hockley, TX 77447
3beds
1,810sqft
Price may not include required fees and charges.
Singlefamily
Available now
-- Pets
Electric, ceiling fan
Electric dryer hookup laundry
2 Attached garage spaces parking
Electric
What's special
High ceilingVinyl plank floorsLarge windowsSparkling granite countersDark-wood cabinetsFlex roomOpen concept layout
- 73 days
- on Zillow |
- -- |
- -- |
Travel times
Looking to buy when your lease ends?
See how you can grow your down payment with up to a 6% match & 4.15% APY.
Facts & features
Interior
Bedrooms & bathrooms
- Bedrooms: 3
- Bathrooms: 2
- Full bathrooms: 2
Rooms
- Room types: Breakfast Nook, Office
Heating
- Electric
Cooling
- Electric, Ceiling Fan
Appliances
- Included: Dishwasher, Disposal, Microwave, Oven, Range, Refrigerator
- Laundry: Electric Dryer Hookup, Hookups, Washer Hookup
Features
- All Bedrooms Down, Ceiling Fan(s), En-Suite Bath, Primary Bed - 1st Floor, Walk In Closet, Walk-In Closet(s)
- Flooring: Carpet, Linoleum/Vinyl
Interior area
- Total interior livable area: 1,810 sqft
Property
Parking
- Total spaces: 2
- Parking features: Attached, Covered
- Has attached garage: Yes
- Details: Contact manager
Features
- Stories: 1
- Exterior features: 1 Living Area, Additional Parking, All Bedrooms Down, Architecture Style: Traditional, Attached/Detached Garage, Electric Dryer Hookup, En-Suite Bath, Garage Door Opener, Heating: Electric, Kitchen/Dining Combo, Living Area - 1st Floor, Lot Features: Subdivided, Primary Bed - 1st Floor, Subdivided, Trash Pick Up, Utility Room, Walk In Closet, Walk-In Closet(s), Washer Hookup, Window Coverings
Details
- Parcel number: 1377590060023
Construction
Type & style
- Home type: SingleFamily
- Property subtype: SingleFamily
Condition
- Year built: 2017
Community & HOA
Location
- Region: Hockley
Financial & listing details
- Lease term: Long Term,12 Months
Price history
| Date | Event | Price |
|---|---|---|
| 7/31/2025 | Price change | $1,875-1.3%$1/sqft |
Source: | ||
| 6/11/2025 | Listed for rent | $1,900+5.8%$1/sqft |
Source: | ||
| 5/5/2021 | Listing removed | -- |
Source: | ||
| 5/4/2021 | Price change | $1,795-3%$1/sqft |
Source: | ||
| 4/20/2021 | Listed for rent | $1,850$1/sqft |
Source: | ||
![[object Object]](https://photos.zillowstatic.com/fp/4217b6daba4fab698a151eb7124f1cc8-p_i.jpg)
