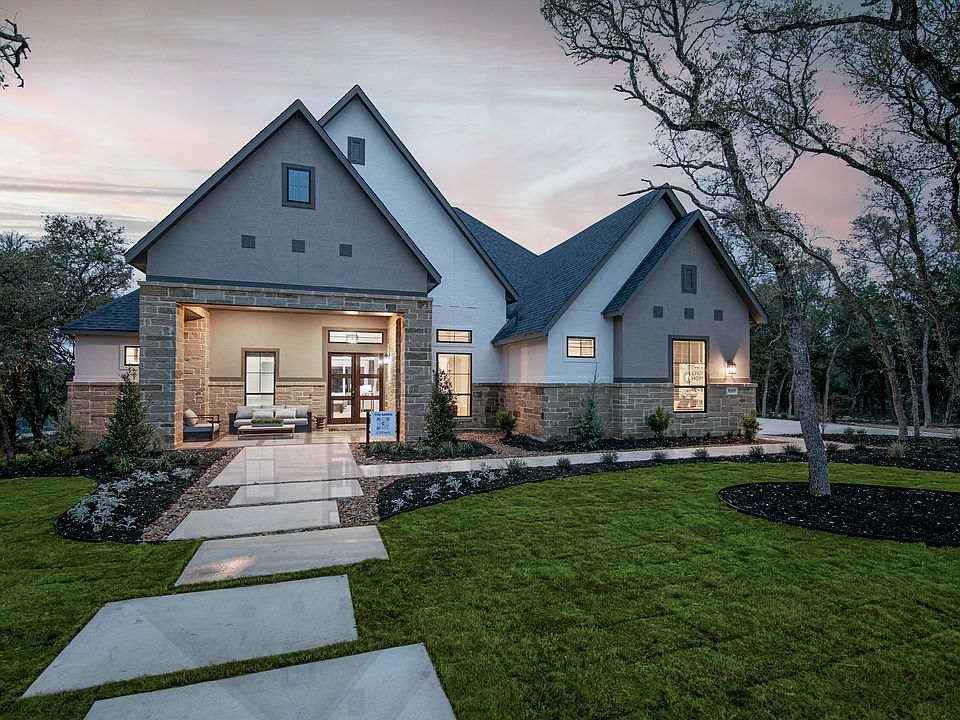*Photos of the actual home under construction* Some photos are for representative purpose only* Beautiful one story home with 4 Bedrooms, 4.5 Bathrooms, Game room, Media room and Study, 3 Car swing garage with 8 foot doors on a 1/2 acre lot all nestled in a beautiful wooded neighborhood right outside of Garden Ridge, TX. Walk in through the beautiful 6 x 8 foot Magnolia front door into this 3939 square foot home which boast an open floorplan with a fabulous kitchen with double ovens, double islands with omega stone countertops and apron sides, stacked upper cabinets with glass inserts and puck lighting and a stainless steel farm sink. The large family room features a 78 inch fireplace, oversized sliding glass doors which lead out to a spacious outdoor living area with a 42 inch Vesper outdoor gas fireplace.
New construction
$1,082,860
22414 Clarben, San Antonio, TX 78266
4beds
3,939sqft
Single Family Residence
Built in 2025
0.5 Acres Lot
$1,060,800 Zestimate®
$275/sqft
$217/mo HOA
What's special
Open floorplanLarge family roomOmega stone countertopsDouble islandsStainless steel farm sinkFabulous kitchenDouble ovens
Call: (830) 433-8630
- 10 days
- on Zillow |
- 198 |
- 9 |
Zillow last checked: 7 hours ago
Listing updated: August 05, 2025 at 10:48am
Listed by:
Katie Craig TREC #836640 (210) 887-1197,
Chesmar Homes
Source: SABOR,MLS#: 1888583
Travel times
Schedule tour
Select your preferred tour type — either in-person or real-time video tour — then discuss available options with the builder representative you're connected with.
Facts & features
Interior
Bedrooms & bathrooms
- Bedrooms: 4
- Bathrooms: 5
- Full bathrooms: 4
- 1/2 bathrooms: 1
Primary bedroom
- Features: Walk-In Closet(s), Ceiling Fan(s)
- Area: 320
- Dimensions: 16 x 20
Bedroom 2
- Area: 143
- Dimensions: 11 x 13
Bedroom 3
- Area: 143
- Dimensions: 11 x 13
Bedroom 4
- Area: 143
- Dimensions: 13 x 11
Primary bathroom
- Features: Tub/Shower Separate, Separate Vanity, Soaking Tub
- Area: 187
- Dimensions: 11 x 17
Family room
- Area: 550
- Dimensions: 25 x 22
Kitchen
- Area: 300
- Dimensions: 15 x 20
Heating
- Central, Natural Gas
Cooling
- 16+ SEER AC, Ceiling Fan(s), Two Central
Appliances
- Included: Cooktop, Built-In Oven, Microwave, Gas Cooktop, Disposal, Dishwasher, Plumbed For Ice Maker, Vented Exhaust Fan, Gas Water Heater, Plumb for Water Softener, ENERGY STAR Qualified Appliances, High Efficiency Water Heater
- Laundry: Washer Hookup, Dryer Connection
Features
- Three Living Area, Separate Dining Room, Eat-in Kitchen, Kitchen Island, Pantry, Study/Library, Game Room, Media Room, Utility Room Inside, Secondary Bedroom Down, High Ceilings, Open Floorplan, Master Downstairs, Ceiling Fan(s), Programmable Thermostat
- Flooring: Carpet, Ceramic Tile
- Windows: Double Pane Windows, Low Emissivity Windows
- Has basement: No
- Number of fireplaces: 2
- Fireplace features: Two, Family Room
Interior area
- Total structure area: 3,939
- Total interior livable area: 3,939 sqft
Property
Parking
- Total spaces: 3
- Parking features: Three Car Garage, Attached, Garage Door Opener
- Attached garage spaces: 3
Features
- Levels: One
- Stories: 1
- Patio & porch: Covered
- Exterior features: Sprinkler System
- Pool features: None
Lot
- Size: 0.5 Acres
- Features: Curbs, Street Gutters, Streetlights
- Residential vegetation: Mature Trees
Construction
Type & style
- Home type: SingleFamily
- Property subtype: Single Family Residence
Materials
- 4 Sides Masonry, Stone, Radiant Barrier
- Foundation: Slab
- Roof: Composition
Condition
- New Construction
- New construction: Yes
- Year built: 2025
Details
- Builder name: Chesmar Homes
Utilities & green energy
- Electric: CPS
- Gas: Cntr Pt Serv
- Sewer: JB Septic, Septic
- Water: SAWS, Water System
Green energy
- Green verification: HERS Index Score, HERS 0-85, ENERGY STAR Certified Homes
- Indoor air quality: Integrated Pest Management
Community & HOA
Community
- Features: None
- Security: Smoke Detector(s), Prewired
- Subdivision: Heimer Estates at Garden Ridge
HOA
- Has HOA: Yes
- HOA fee: $650 quarterly
- HOA name: ALAMO MANAGEMENT GROUP
Location
- Region: San Antonio
Financial & listing details
- Price per square foot: $275/sqft
- Price range: $1.1M - $1.1M
- Date on market: 7/31/2025
- Listing terms: Conventional,FHA,VA Loan,TX Vet,Cash
- Road surface type: Paved
About the community
Nestled within the charming locale of Garden Ridge in scenic Comal County, Heimer Estates embodies the essence of refined Texas living. The tranquil Heimer Ranch community is celebrated for its idyllic suburban lifestyle, offering residents a serene haven while remaining conveniently proximate to the vibrant amenities and attractions of nearby cities, including the enchanting San Antonio, TX.
Garden Ridge, often regarded as one of Texas's most desirable places to call home, exudes a rustic charm that captivates all who reside there. Here, the majority of homeowners revel in the pride of ownership, ensuring that the family-friendly, new home community is adorned with beautifully-maintained properties.
Adding to its allure, the Heimer Estates single-family home community falls within the esteemed Comal County school district, providing families with access to excellent educational opportunities.
For those seeking a harmonious blend of rural tranquility, new construction home amenities, and easy accessibility to San Antonio, Heimer Estates at Garden Ridge beckons as a quintessential Texan haven.
Source: Chesmar Homes

