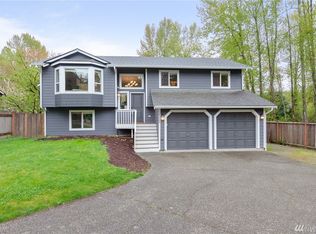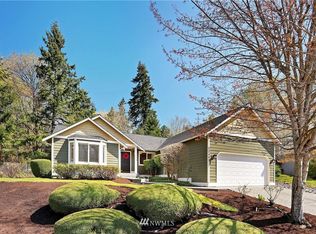Wonderfully open & spacious floorplan w/vaulted ceilings, center island off kitchen that opens into the gracious living area w/gas fireplace. New roof & sheathing 2018, freshly painted throughout most of the interior & exterior. New carpeting. Mstr. BR w/bath, skylight & walk-in closet. Large entertaining deck off the kitchen/DR & covered patio below. Fully fenced backyard. Neighborhood park just a 1/2 block away with stairs to the community creek. Close to nearby soccer & baseball playfields.
This property is off market, which means it's not currently listed for sale or rent on Zillow. This may be different from what's available on other websites or public sources.

