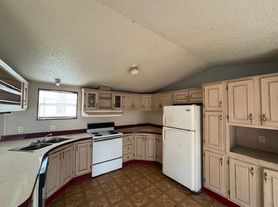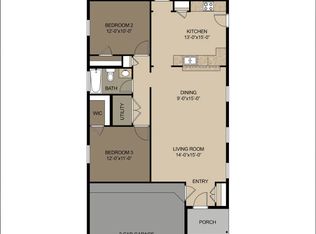The Blakeford Plan is a popular one-story home featuring 3 bedrooms and 2 bathrooms. The open-concept layout brings together the living and dining areas for a spacious main living space. The primary suite is set at the back of the home and includes a walk-in closet and private bathroom. The two additional bedrooms are located on the opposite side with convenient access to the second full bath. A walk-in pantry and two additional hallway closets provide added storage throughout. Features include wood-grain vinyl plank flooring, a two-car attached garage, fenced backyard, and sprinkler system. All homes are SimplyMaintained for a $100 monthly fee that includes front and back yard lawn care and exterior pest control.
Townsend Reserve is a friendly community in Splendora, TX, with easy access to Highway 59/I-69 for convenient commutes to Houston, Conroe, and Kingwood. The neighborhood is part of Splendora ISD, offering access to local public schools. Residents enjoy resort-style amenities including a clubhouse, swimming pool, playground, pavilion, and walking trails that support active, outdoor living. For weekend fun, Big Rivers Waterpark and Speedsportz Racing Park are just a short drive away, offering adventure for all ages.
House for rent
$1,550/mo
22419 Verdin Rd, Splendora, TX 77372
3beds
1,407sqft
Price may not include required fees and charges.
Single family residence
Available now
Cats, dogs OK
Air conditioner
What's special
Two-car attached garageWood-grain vinyl plank flooringFenced backyardHallway closetsWalk-in pantrySprinkler systemOpen-concept layout
- 114 days |
- -- |
- -- |
Zillow last checked: 11 hours ago
Listing updated: December 09, 2025 at 10:00am
Travel times
Facts & features
Interior
Bedrooms & bathrooms
- Bedrooms: 3
- Bathrooms: 2
- Full bathrooms: 2
Cooling
- Air Conditioner
Appliances
- Included: Dishwasher
Features
- Walk In Closet
- Flooring: Linoleum/Vinyl
- Windows: Window Coverings
Interior area
- Total interior livable area: 1,407 sqft
Property
Parking
- Details: Contact manager
Features
- Exterior features: Exterior Type: Conventional, Lawn, PetsAllowed, Sprinkler System, Stove/Range, Walk In Closet
Details
- Parcel number: 93130019300
Construction
Type & style
- Home type: SingleFamily
- Property subtype: Single Family Residence
Community & HOA
Location
- Region: Splendora
Financial & listing details
- Lease term: 12 months, 13 months, 14 months, 15 months, 16 months, 17 months, 18 months
Price history
| Date | Event | Price |
|---|---|---|
| 12/9/2025 | Price change | $1,550-3.1%$1/sqft |
Source: Zillow Rentals Report a problem | ||
| 10/29/2025 | Price change | $1,600-3%$1/sqft |
Source: Zillow Rentals Report a problem | ||
| 10/7/2025 | Price change | $1,650-0.6%$1/sqft |
Source: Zillow Rentals Report a problem | ||
| 9/4/2025 | Listed for rent | $1,660$1/sqft |
Source: | ||
Neighborhood: 77372
Nearby schools
GreatSchools rating
- 3/10Eastside Elementary SchoolGrades: PK-5Distance: 6.5 mi
- 3/10Cleveland Middle SchoolGrades: 6-8Distance: 7.1 mi
- 2/10Cleveland High SchoolGrades: 9-12Distance: 7.2 mi

