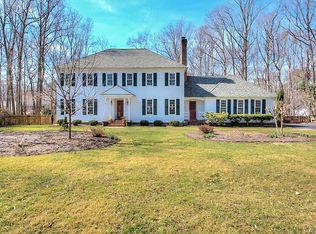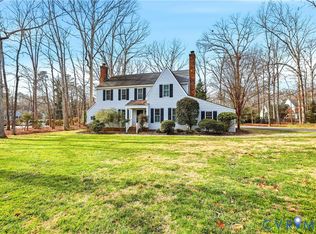Sold for $645,000
$645,000
2242 Banstead Rd, Midlothian, VA 23113
4beds
2,742sqft
Single Family Residence
Built in 1979
0.71 Acres Lot
$652,600 Zestimate®
$235/sqft
$3,145 Estimated rent
Home value
$652,600
$607,000 - $698,000
$3,145/mo
Zestimate® history
Loading...
Owner options
Explore your selling options
What's special
Situated on a wooded .71-acre lot in the heart of Midlothian, this classic colonial design offers a 4-bedroom, 2.5-bath home with solid construction, thoughtful updates and a prime location in Salisbury, one of Midlothian's most popular neighborhoods. With over 2,700 square feet, this home features hardwood floors throughout and a spacious family room with a wood-burning fireplace, brick hearth, beamed ceiling, and detailed wood trim. The updated kitchen provides ample cabinet storage, upgraded granite counters, stainless steel appliances and an island for additional work space. A bright sunroom overlooks the private backyard, with an attached deck ideal for a shaded retreat or space to entertain. The primary bedroom features its own fireplace, a walk-in closet, and an en suite bath, while three additional bedrooms provide generous accommodations for family or guests. A versatile second-floor bonus room is perfect for a home office, media room, or playroom. A long, paved driveway and true two car garage are perfect for parking and storage. Consider joining Salisbury Country Club for golf, swimming, tennis, dining, and fitness and Salisbury Lake for even more warm weather recreation options. Ideally located near top dining spots like Ruth’s Chris and Wild Ginger, with easy access to Route 288, Midlothian Turnpike, Chesterfield Town Center, and James River Landing Park—all within the award-winning Chesterfield County school system. Built in 1979, this well-maintained home offers space, character, and an unbeatable location with resort-style amenities just minutes away.
Zillow last checked: 8 hours ago
Listing updated: September 24, 2025 at 06:43am
Listed by:
Graham Rashkind 804-467-1229,
Rashkind Saunders & Co.,
Kim Stembridge 252-256-2969,
Rashkind Saunders & Co.
Bought with:
Kyle Linegar, 0225098808
Boyd Realty Group
Source: CVRMLS,MLS#: 2518940 Originating MLS: Central Virginia Regional MLS
Originating MLS: Central Virginia Regional MLS
Facts & features
Interior
Bedrooms & bathrooms
- Bedrooms: 4
- Bathrooms: 3
- Full bathrooms: 2
- 1/2 bathrooms: 1
Primary bedroom
- Description: HW, Brick FP, Ceiling Fan
- Level: Second
- Dimensions: 13.4 x 21.0
Bedroom 2
- Description: HW
- Level: Second
- Dimensions: 12.10 x 13.8
Bedroom 3
- Description: HW
- Level: Second
- Dimensions: 16.7 x 13.7
Bedroom 4
- Description: HW
- Level: Second
- Dimensions: 12.11 x 13.8
Dining room
- Description: HW, Crown Molding
- Level: First
- Dimensions: 12.2 x 12.4
Family room
- Description: HW, Beamed Ceiling, Brick FP
- Level: First
- Dimensions: 14.11 x 24.10
Florida room
- Description: Tile Floor
- Level: First
- Dimensions: 15.1 x 13.9
Other
- Description: Tub & Shower
- Level: Second
Half bath
- Level: First
Kitchen
- Description: HW, Granite Countertops, Island
- Level: First
- Dimensions: 10.1 x 12.4
Living room
- Description: HW, Crown Molding
- Level: First
- Dimensions: 19.5 x 12.2
Recreation
- Level: Second
- Dimensions: 23.3 x 19.1
Heating
- Electric, Heat Pump
Cooling
- Central Air, Zoned
Appliances
- Included: Dishwasher, Electric Cooking, Microwave, Oven, Smooth Cooktop, Stove
- Laundry: Washer Hookup, Dryer Hookup
Features
- Breakfast Area, Dining Area, Separate/Formal Dining Room, Eat-in Kitchen, Fireplace, Granite Counters, Kitchen Island, Bath in Primary Bedroom, Pantry, Cable TV, Walk-In Closet(s)
- Flooring: Ceramic Tile, Wood
- Basement: Crawl Space
- Attic: Walk-up
- Number of fireplaces: 2
- Fireplace features: Masonry
Interior area
- Total interior livable area: 2,742 sqft
- Finished area above ground: 2,742
- Finished area below ground: 0
Property
Parking
- Total spaces: 2
- Parking features: Attached, Driveway, Garage, Garage Door Opener, Paved, Garage Faces Rear, Garage Faces Side
- Attached garage spaces: 2
- Has uncovered spaces: Yes
Features
- Levels: Two
- Stories: 2
- Patio & porch: Rear Porch, Deck
- Exterior features: Deck, Paved Driveway
- Pool features: None
Lot
- Size: 0.71 Acres
- Features: Level
- Topography: Level
Details
- Parcel number: 726714107500000
- Zoning description: R15
Construction
Type & style
- Home type: SingleFamily
- Architectural style: Colonial,Two Story
- Property subtype: Single Family Residence
Materials
- Brick, Drywall, Wood Siding
- Roof: Composition,Shingle
Condition
- Resale
- New construction: No
- Year built: 1979
Utilities & green energy
- Sewer: Public Sewer
- Water: Public
Community & neighborhood
Location
- Region: Midlothian
- Subdivision: Salisbury
HOA & financial
HOA
- Has HOA: Yes
- HOA fee: $125 annually
Other
Other facts
- Ownership: Individuals
- Ownership type: Sole Proprietor
Price history
| Date | Event | Price |
|---|---|---|
| 9/23/2025 | Sold | $645,000-0.8%$235/sqft |
Source: | ||
| 8/1/2025 | Pending sale | $649,950$237/sqft |
Source: | ||
| 7/10/2025 | Listed for sale | $649,950$237/sqft |
Source: | ||
Public tax history
| Year | Property taxes | Tax assessment |
|---|---|---|
| 2025 | $5,293 +2.6% | $594,700 +3.7% |
| 2024 | $5,160 +10.3% | $573,300 +11.5% |
| 2023 | $4,677 +2.8% | $514,000 +4% |
Find assessor info on the county website
Neighborhood: 23113
Nearby schools
GreatSchools rating
- 7/10Bettie Weaver Elementary SchoolGrades: PK-5Distance: 2 mi
- 7/10Midlothian Middle SchoolGrades: 6-8Distance: 1.5 mi
- 9/10Midlothian High SchoolGrades: 9-12Distance: 1.8 mi
Schools provided by the listing agent
- Elementary: Bettie Weaver
- Middle: Midlothian
- High: Midlothian
Source: CVRMLS. This data may not be complete. We recommend contacting the local school district to confirm school assignments for this home.
Get a cash offer in 3 minutes
Find out how much your home could sell for in as little as 3 minutes with a no-obligation cash offer.
Estimated market value
$652,600

