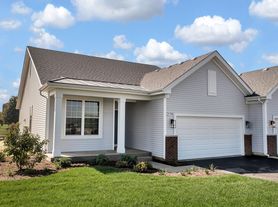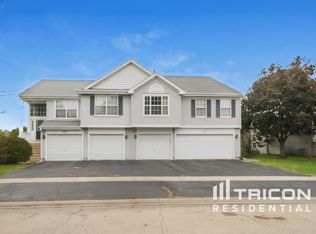** BE THE FIRST TENANT IN THIS BRAND NEW HOME **
This beautiful newer construction smart townhome located in Sonoma Trails, available for rent beginning 15th Nov 2025 upon closing. You can refer the actual listing from the builder in Zillow for more details: 2242 Barbera Dr, Oswego, IL 60543
This smart townhome offers 1,500+ sq ft with 3 bedrooms + loft, 2.5 baths, a mudroom, and a 2-car garage.
Key Features:
Fully sodded yard included / lawn care & snow removal INCLUDED
Open concept main level with 9 ft ceilings and tons of natural light
Luxury vinyl plank flooring on main level, bathrooms, and laundry
Modern kitchen with 42" designer cabinets, large island, quartz countertops, and pantry
Spacious primary suite with walk-in closet + private en-suite bath
Upper-level laundry + 2 secondary bedrooms + full hall bath
Rod-iron staircase
Energy-efficient systems: ERV furnace + tankless water heater
Located in amenity-rich Sonoma Trails community
Smart Home Package Included:
Smart video doorbell, Honeywell smart thermostat, smart door lock, Deako smart switches & more.
This is a rare opportunity to live in a new construction home in a fantastic Oswego location close to shopping, dining, schools, and parks
Minimum lease: 12 months
Security deposit: 1 month rent (refundable if home is returned in good condition)
Tenant pays: all utilities
Landlord pays: HOA fees / lawn care / snow removal
No smoking inside the home
Pets: up to 1
Renter's insurance required
Background + credit check required
Income verification required (3x monthly rent)
Available for Fall move-in
Townhouse for rent
Accepts Zillow applications
$2,700/mo
2242 Barbera Dr UNIT 2242, Oswego, IL 60543
3beds
1,543sqft
Price may not include required fees and charges.
Townhouse
Available Sun Nov 16 2025
Dogs OK
Central air
In unit laundry
Attached garage parking
Forced air
What's special
Large islandTons of natural lightPrivate en-suite bathOpen concept main levelRod-iron staircaseModern kitchenQuartz countertops
- 1 day |
- -- |
- -- |
Travel times
Facts & features
Interior
Bedrooms & bathrooms
- Bedrooms: 3
- Bathrooms: 3
- Full bathrooms: 2
- 1/2 bathrooms: 1
Heating
- Forced Air
Cooling
- Central Air
Appliances
- Included: Dishwasher, Dryer, Freezer, Microwave, Oven, Refrigerator, Washer
- Laundry: In Unit
Features
- Walk In Closet
- Flooring: Carpet, Hardwood
Interior area
- Total interior livable area: 1,543 sqft
Property
Parking
- Parking features: Attached
- Has attached garage: Yes
- Details: Contact manager
Features
- Exterior features: Heating system: Forced Air, Lawn Care included in rent, No Utilities included in rent, Snow Removal included in rent, Walk In Closet
Construction
Type & style
- Home type: Townhouse
- Property subtype: Townhouse
Building
Management
- Pets allowed: Yes
Community & HOA
Location
- Region: Oswego
Financial & listing details
- Lease term: 1 Year
Price history
| Date | Event | Price |
|---|---|---|
| 11/6/2025 | Listed for rent | $2,700$2/sqft |
Source: Zillow Rentals | ||
Neighborhood: 60543
There are 10 available units in this apartment building

