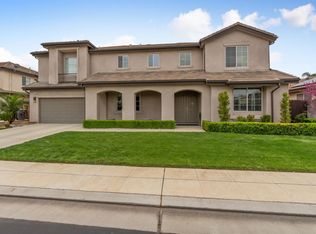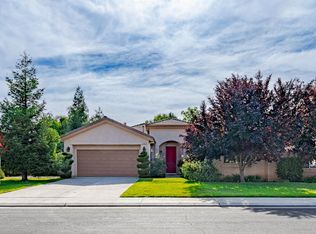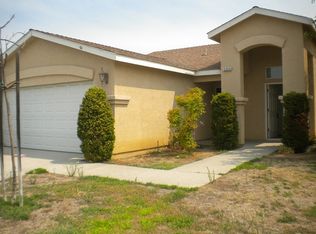Fabulous 4-bedroom, 2.5-bath home in gated community! Home situated in the highly desirable Clovis school district. 3-car garage spaces with 1 space situated independently! Attractive living area has master bedroom on the opposite wing from the other 3 bedrooms. This open floor, kitchen/family room plan (with formal dining room) with kitchen island and large backyard, has a distinct appeal for those looking to entertain family and friends. Handsome upgrades include granite counter tops throughout, tile flooring, new carpet, and synthetic front yard grass. Home solar system significantly reduces utility costs. HOA puts on quarterly neighborhood events. Make an appointment today!
This property is off market, which means it's not currently listed for sale or rent on Zillow. This may be different from what's available on other websites or public sources.



