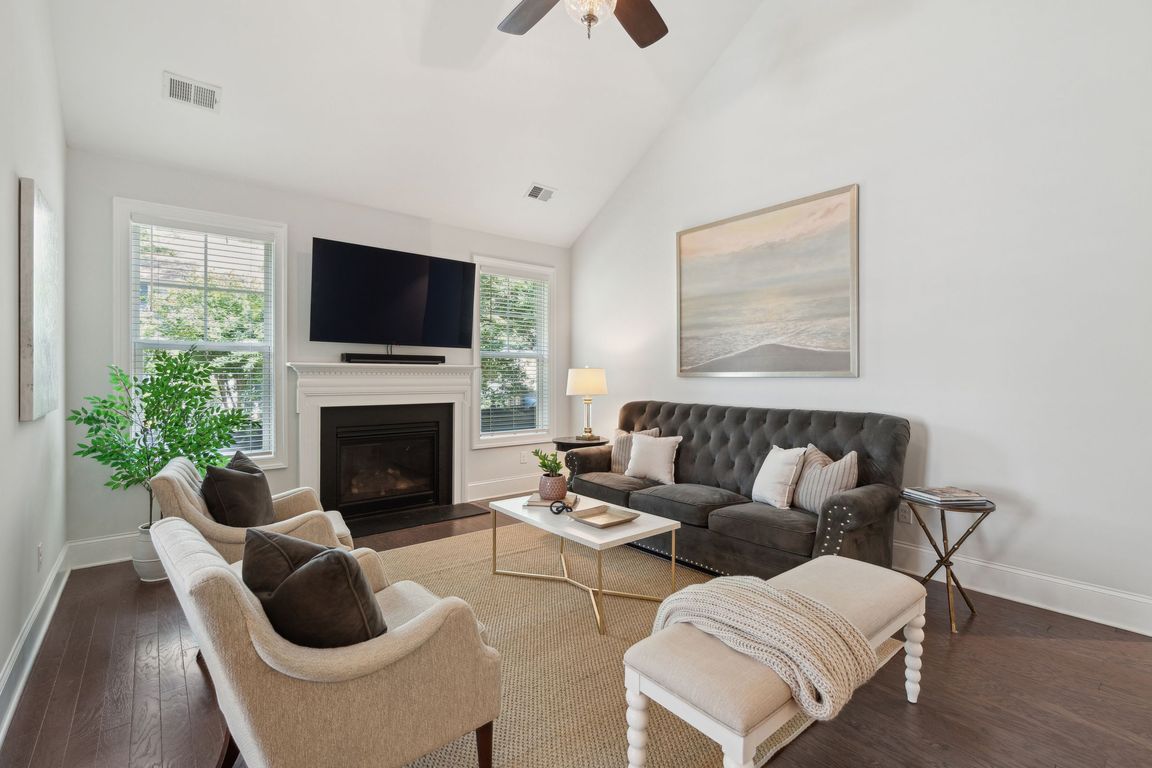
ActivePrice cut: $29.9K (8/20)
$1,200,000
4beds
2,978sqft
2242 Dewees Creek Dr, Mount Pleasant, SC 29466
4beds
2,978sqft
Single family residence
Built in 2016
6,969 sqft
3 Garage spaces
$403 price/sqft
What's special
Sparkling poolCharming double front porchExpansive loftLarge islandPrivate en-suite bathroomAvenue of oaksStainless appliances
Located in the desirable Oyster Point community, 2242 Dewees Creek Dr offers comfort, style, and convenience. The main level features the primary suite, a spacious foyer, flex space, and an open floor plan with 10' ceilings. The kitchen includes a large island, Quartz countertops, stainless appliances, subway tile backsplash, and pantry. ...
- 137 days |
- 1,030 |
- 35 |
Source: CTMLS,MLS#: 25014251
Travel times
Living Room
Kitchen
Primary Bedroom
Zillow last checked: 7 hours ago
Listing updated: September 10, 2025 at 12:51pm
Listed by:
Carolina One Real Estate 843-779-8660
Source: CTMLS,MLS#: 25014251
Facts & features
Interior
Bedrooms & bathrooms
- Bedrooms: 4
- Bathrooms: 4
- Full bathrooms: 3
- 1/2 bathrooms: 1
Rooms
- Room types: Family Room, Loft, Eat-In-Kitchen, Family, Formal Living, Foyer, Laundry
Heating
- Central, Natural Gas
Cooling
- Central Air
Appliances
- Laundry: Electric Dryer Hookup, Washer Hookup, Laundry Room
Features
- Ceiling - Cathedral/Vaulted, Ceiling - Smooth, High Ceilings, Garden Tub/Shower, Kitchen Island, Walk-In Closet(s), Ceiling Fan(s), Eat-in Kitchen, Formal Living, Entrance Foyer
- Flooring: Carpet, Ceramic Tile, Wood
- Windows: Thermal Windows/Doors, Window Treatments
- Number of fireplaces: 1
- Fireplace features: Gas Log, Living Room, One
Interior area
- Total structure area: 2,978
- Total interior livable area: 2,978 sqft
Video & virtual tour
Property
Parking
- Total spaces: 3.5
- Parking features: Garage, Garage Door Opener
- Garage spaces: 3.5
Features
- Levels: Two
- Stories: 2
- Patio & porch: Front Porch
- Exterior features: Lawn Irrigation, Rain Gutters
- Fencing: Privacy,Wood
Lot
- Size: 6,969.6 Square Feet
- Features: Level
Details
- Parcel number: 5610100265
Construction
Type & style
- Home type: SingleFamily
- Architectural style: Traditional
- Property subtype: Single Family Residence
Materials
- Cement Siding
- Foundation: Crawl Space
- Roof: Architectural
Condition
- New construction: No
- Year built: 2016
Utilities & green energy
- Sewer: Public Sewer
- Water: Public
- Utilities for property: Mt. P. W/S Comm
Community & HOA
Community
- Features: Clubhouse, Dock Facilities, Fitness Center, Park, Pool, Tennis Court(s), Walk/Jog Trails
- Subdivision: Oyster Point
Location
- Region: Mount Pleasant
Financial & listing details
- Price per square foot: $403/sqft
- Tax assessed value: $587,400
- Annual tax amount: $2,326
- Date on market: 5/22/2025
- Listing terms: Any,Cash,Conventional