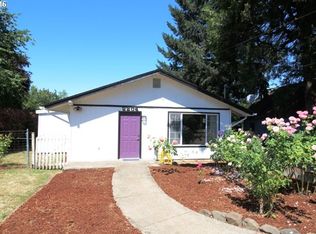Sold
Zestimate®
$385,500
2242 E Irwin Way, Eugene, OR 97402
3beds
1,104sqft
Residential, Single Family Residence
Built in 1965
0.3 Acres Lot
$385,500 Zestimate®
$349/sqft
$2,173 Estimated rent
Home value
$385,500
$351,000 - $424,000
$2,173/mo
Zestimate® history
Loading...
Owner options
Explore your selling options
What's special
Super well maintained home in a great area with huge, 1/3 acre yard including two sheds for storage and access to Irwin Park. Maintained yard is ready for your imagination. home is laid out very efficiently and features hardwood floors, fireplace insert and a fantastic family room with moveable bar feature. Utility room includes washer/dryer. Speaking of the 1/2 bath (I know...we weren't actually speaking of it:) Seller has been told that the plumbing is there for a shower. Maybe a great area for a separated living space? Hurry please as I don't think this one will be on the market for long.
Zillow last checked: 8 hours ago
Listing updated: September 22, 2025 at 02:15am
Listed by:
Colin Call 541-345-8100,
RE/MAX Integrity
Bought with:
Billy Clotere, 200505200
Eugene's Alternative
Source: RMLS (OR),MLS#: 421821725
Facts & features
Interior
Bedrooms & bathrooms
- Bedrooms: 3
- Bathrooms: 2
- Full bathrooms: 1
- Partial bathrooms: 1
- Main level bathrooms: 2
Primary bedroom
- Features: Hardwood Floors
- Level: Main
- Area: 150
- Dimensions: 15 x 10
Bedroom 2
- Features: Hardwood Floors
- Level: Main
- Area: 135
- Dimensions: 15 x 9
Bedroom 3
- Features: Hardwood Floors
- Level: Main
- Area: 108
- Dimensions: 12 x 9
Dining room
- Features: Hardwood Floors
- Level: Main
- Area: 81
- Dimensions: 9 x 9
Family room
- Level: Main
- Area: 207
- Dimensions: 23 x 9
Kitchen
- Level: Main
- Area: 190
- Width: 19
Living room
- Features: Hardwood Floors
- Level: Main
- Area: 234
- Dimensions: 18 x 13
Heating
- Baseboard, Mini Split
Cooling
- Has cooling: Yes
Appliances
- Included: Dishwasher, Disposal, Free-Standing Range, Free-Standing Refrigerator, Microwave, Range Hood, Washer/Dryer, Electric Water Heater
- Laundry: Laundry Room
Features
- Ceiling Fan(s)
- Flooring: Hardwood, Vinyl
- Windows: Double Pane Windows, Vinyl Frames
- Basement: Crawl Space
- Number of fireplaces: 1
- Fireplace features: Insert
Interior area
- Total structure area: 1,104
- Total interior livable area: 1,104 sqft
Property
Parking
- Parking features: Driveway, Carport
- Has carport: Yes
- Has uncovered spaces: Yes
Accessibility
- Accessibility features: One Level, Accessibility
Features
- Levels: One
- Stories: 1
- Patio & porch: Deck, Patio
- Exterior features: Yard
- Fencing: Fenced
Lot
- Size: 0.30 Acres
- Features: Level, SqFt 10000 to 14999
Details
- Additional structures: Outbuilding, ToolShed
- Parcel number: 0400927
Construction
Type & style
- Home type: SingleFamily
- Architectural style: Ranch
- Property subtype: Residential, Single Family Residence
Materials
- Wood Siding
- Foundation: Concrete Perimeter
- Roof: Composition
Condition
- Approximately
- New construction: No
- Year built: 1965
Utilities & green energy
- Sewer: Public Sewer
- Water: Public
Community & neighborhood
Location
- Region: Eugene
Other
Other facts
- Listing terms: Cash,Conventional,FHA,VA Loan
- Road surface type: Paved
Price history
| Date | Event | Price |
|---|---|---|
| 9/19/2025 | Sold | $385,500+1.5%$349/sqft |
Source: | ||
| 8/21/2025 | Pending sale | $379,900$344/sqft |
Source: | ||
| 8/18/2025 | Listed for sale | $379,900+71.1%$344/sqft |
Source: | ||
| 10/1/2021 | Sold | $222,000$201/sqft |
Source: Public Record | ||
Public tax history
| Year | Property taxes | Tax assessment |
|---|---|---|
| 2025 | $2,761 +2.6% | $158,734 +3% |
| 2024 | $2,691 +3% | $154,111 +3% |
| 2023 | $2,613 +4.3% | $149,623 +3% |
Find assessor info on the county website
Neighborhood: Bethel
Nearby schools
GreatSchools rating
- 4/10Clear Lake Elementary SchoolGrades: K-5Distance: 0.5 mi
- 2/10Shasta Middle SchoolGrades: 6-8Distance: 0.4 mi
- 4/10Willamette High SchoolGrades: 9-12Distance: 0.9 mi
Schools provided by the listing agent
- Elementary: Danebo
- Middle: Shasta
- High: Willamette
Source: RMLS (OR). This data may not be complete. We recommend contacting the local school district to confirm school assignments for this home.

Get pre-qualified for a loan
At Zillow Home Loans, we can pre-qualify you in as little as 5 minutes with no impact to your credit score.An equal housing lender. NMLS #10287.
Sell for more on Zillow
Get a free Zillow Showcase℠ listing and you could sell for .
$385,500
2% more+ $7,710
With Zillow Showcase(estimated)
$393,210