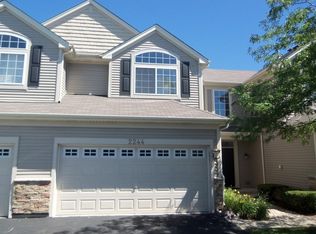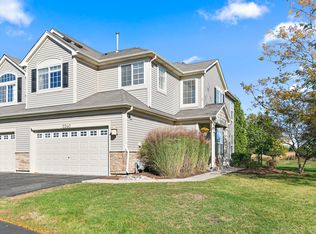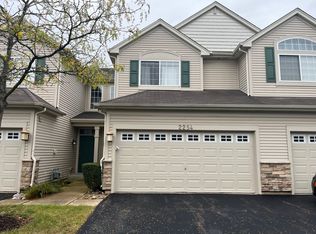Closed
$265,500
2242 Gallant Fox Cir, Montgomery, IL 60538
3beds
1,591sqft
Townhouse, Single Family Residence
Built in 2006
-- sqft lot
$271,100 Zestimate®
$167/sqft
$2,480 Estimated rent
Home value
$271,100
$249,000 - $293,000
$2,480/mo
Zestimate® history
Loading...
Owner options
Explore your selling options
What's special
Welcome to this beautiful, two-story townhome located in a prime subdivision that backs up to peaceful green space, this home offers the privacy and spaciousness of a single-family residence with the low-maintenance benefits of townhome living. Step into the inviting front living room, featuring soaring vaulted ceilings, which leads seamlessly to a comfortable family room area. The modern kitchen is equipped with 42-inch cabinets, ample pantry space, updated light fixtures, a breakfast bar, and a buffet area-ideal for any cooking or dining needs. The dining area opens directly to a patio, where you can unwind while enjoying the scenic, lush yard. A convenient half bath, additional coat closet, and attached two-car garage complete the main floor. Upstairs, retreat to a spacious master suite with vaulted ceilings, a private bath, and a walk-in closet. The second floor also includes a laundry room, two additional bedrooms, and a second full bath. This home is perfect for anyone looking for a bright, open floor plan with plenty of storage and a serene outdoor setting. Don't miss the chance to make this gorgeous townhome your next residence!
Zillow last checked: 8 hours ago
Listing updated: June 25, 2025 at 01:02am
Listing courtesy of:
Cesar Estrada 630-640-2223,
Worth Clark Realty
Bought with:
Vitalina Bench
North Shore Prestige Realty
Source: MRED as distributed by MLS GRID,MLS#: 12218742
Facts & features
Interior
Bedrooms & bathrooms
- Bedrooms: 3
- Bathrooms: 3
- Full bathrooms: 2
- 1/2 bathrooms: 1
Primary bedroom
- Features: Flooring (Carpet), Bathroom (Full)
- Level: Second
- Area: 195 Square Feet
- Dimensions: 13X15
Bedroom 2
- Features: Flooring (Carpet)
- Level: Second
- Area: 144 Square Feet
- Dimensions: 12X12
Bedroom 3
- Features: Flooring (Carpet)
- Level: Second
- Area: 132 Square Feet
- Dimensions: 12X11
Dining room
- Features: Flooring (Wood Laminate)
- Level: Main
- Area: 143 Square Feet
- Dimensions: 11X13
Family room
- Features: Flooring (Wood Laminate)
- Level: Main
- Area: 182 Square Feet
- Dimensions: 14X13
Kitchen
- Features: Kitchen (Eating Area-Breakfast Bar, Pantry-Closet), Flooring (Vinyl)
- Level: Main
- Area: 130 Square Feet
- Dimensions: 13X10
Laundry
- Features: Flooring (Vinyl)
- Level: Second
- Area: 70 Square Feet
- Dimensions: 7X10
Living room
- Features: Flooring (Wood Laminate)
- Level: Main
- Area: 169 Square Feet
- Dimensions: 13X13
Heating
- Natural Gas, Forced Air
Cooling
- Central Air
Appliances
- Included: Range, Microwave, Dishwasher, Refrigerator, Washer, Disposal, Gas Cooktop, Gas Oven
- Laundry: Upper Level, Washer Hookup, In Unit
Features
- Cathedral Ceiling(s), Storage, Open Floorplan
- Flooring: Laminate
- Windows: Screens
- Basement: None
Interior area
- Total structure area: 0
- Total interior livable area: 1,591 sqft
Property
Parking
- Total spaces: 2
- Parking features: Asphalt, Garage Door Opener, On Site, Garage Owned, Attached, Garage
- Attached garage spaces: 2
- Has uncovered spaces: Yes
Accessibility
- Accessibility features: No Disability Access
Features
- Patio & porch: Patio
Lot
- Features: Common Grounds
Details
- Parcel number: 0202102075
- Special conditions: None
- Other equipment: TV-Cable, Ceiling Fan(s)
Construction
Type & style
- Home type: Townhouse
- Property subtype: Townhouse, Single Family Residence
Materials
- Vinyl Siding
- Foundation: Concrete Perimeter
- Roof: Asphalt
Condition
- New construction: No
- Year built: 2006
Details
- Builder model: EVERTON
Utilities & green energy
- Sewer: Public Sewer
- Water: Public
Community & neighborhood
Security
- Security features: Carbon Monoxide Detector(s)
Location
- Region: Montgomery
- Subdivision: Blackberry Crossing
HOA & financial
HOA
- Has HOA: Yes
- HOA fee: $194 monthly
- Services included: Insurance, Exterior Maintenance, Snow Removal
Other
Other facts
- Listing terms: Conventional
- Ownership: Fee Simple w/ HO Assn.
Price history
| Date | Event | Price |
|---|---|---|
| 7/22/2025 | Listing removed | $2,600$2/sqft |
Source: Zillow Rentals | ||
| 7/15/2025 | Price change | $2,600-7.1%$2/sqft |
Source: Zillow Rentals | ||
| 7/2/2025 | Price change | $2,800+3.7%$2/sqft |
Source: Zillow Rentals | ||
| 7/1/2025 | Price change | $2,700-3.6%$2/sqft |
Source: Zillow Rentals | ||
| 6/20/2025 | Listed for rent | $2,800+83.6%$2/sqft |
Source: Zillow Rentals | ||
Public tax history
| Year | Property taxes | Tax assessment |
|---|---|---|
| 2024 | $5,970 +3.7% | $78,727 +11.8% |
| 2023 | $5,755 +9.7% | $70,436 +13.2% |
| 2022 | $5,246 -4.7% | $62,239 +9.1% |
Find assessor info on the county website
Neighborhood: 60538
Nearby schools
GreatSchools rating
- 7/10Lakewood Creek Elementary SchoolGrades: PK-5Distance: 0.7 mi
- 4/10Thompson Jr High SchoolGrades: 6-8Distance: 4.2 mi
- 8/10Oswego High SchoolGrades: 9-12Distance: 4.4 mi
Schools provided by the listing agent
- Elementary: Lakewood Creek Elementary School
- Middle: Traughber Junior High School
- High: Oswego High School
- District: 308
Source: MRED as distributed by MLS GRID. This data may not be complete. We recommend contacting the local school district to confirm school assignments for this home.

Get pre-qualified for a loan
At Zillow Home Loans, we can pre-qualify you in as little as 5 minutes with no impact to your credit score.An equal housing lender. NMLS #10287.
Sell for more on Zillow
Get a free Zillow Showcase℠ listing and you could sell for .
$271,100
2% more+ $5,422
With Zillow Showcase(estimated)
$276,522

