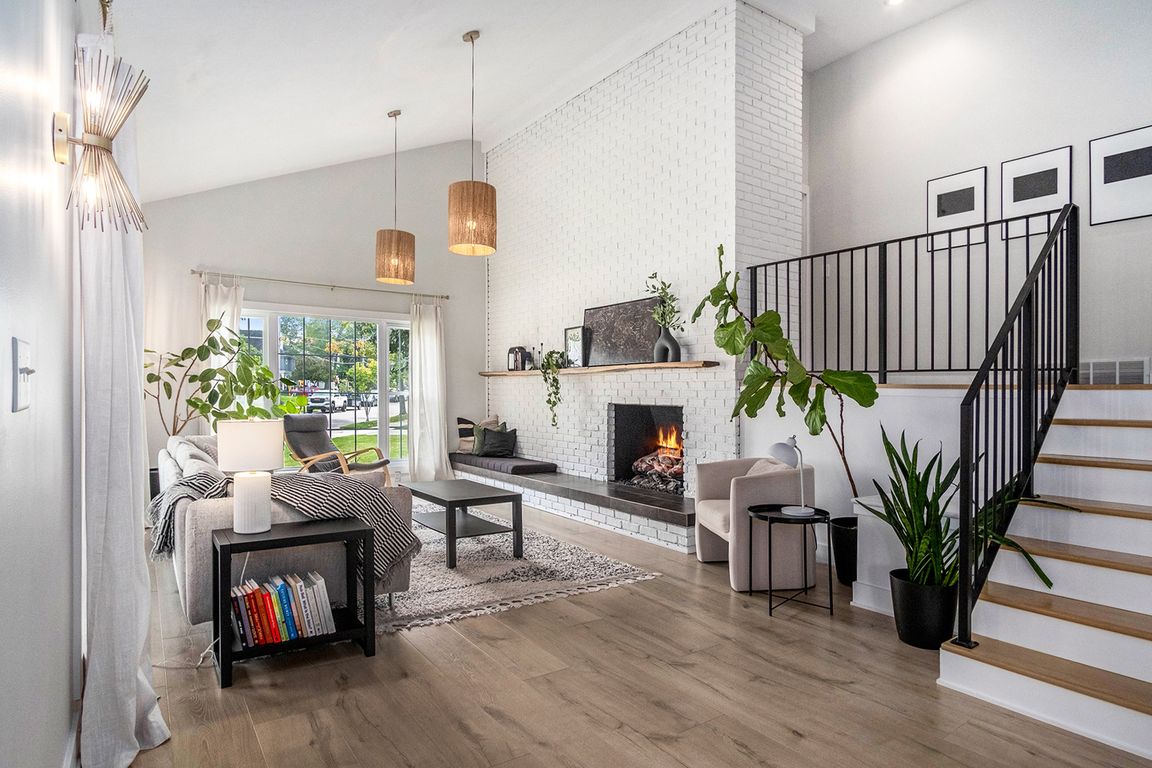Open: Sun 1pm-3pm

Active
$799,900
4beds
2,857sqft
2242 Lake Dr SE, East Grand Rapids, MI 49506
4beds
2,857sqft
Single family residence
Built in 1961
8,712 sqft
1 Garage space
$280 price/sqft
What's special
Brick driveGuest suiteExpansive center islandCustom fencingPrivate retreatBrick patioProfessional landscaping
Completely reimagined in the heart of EGR, this 4-bed, 3-bath tri-level delivers modern living with a touch of timeless charm. Step inside to an open floor plan anchored by a dramatic 15-ft brick fireplace wall and a custom kitchen with built-in wine bar, pantry & expansive center island. The details shine ...
- 2 days |
- 2,305 |
- 147 |
Source: MichRIC,MLS#: 25050658
Travel times
Living Room
Kitchen
Primary Bedroom
Zillow last checked: 7 hours ago
Listing updated: October 02, 2025 at 03:57pm
Listed by:
Mark M Brace 616-447-7025,
Berkshire Hathaway HomeServices Michigan Real Estate (Main) 616-364-9551
Source: MichRIC,MLS#: 25050658
Facts & features
Interior
Bedrooms & bathrooms
- Bedrooms: 4
- Bathrooms: 3
- Full bathrooms: 3
Primary bedroom
- Level: Upper
Bedroom 2
- Level: Upper
Bedroom 3
- Level: Upper
Bedroom 4
- Level: Lower
Primary bathroom
- Level: Upper
Dining area
- Level: Main
Kitchen
- Level: Main
Living room
- Level: Main
Recreation
- Level: Lower
Heating
- Forced Air
Cooling
- Central Air, SEER 13 or Greater
Appliances
- Included: Dishwasher, Disposal, Dryer, Microwave, Range, Refrigerator, Washer
- Laundry: Laundry Room
Features
- Ceiling Fan(s), Wet Bar, Center Island, Eat-in Kitchen, Pantry
- Flooring: Carpet, Ceramic Tile, Engineered Hardwood, Stone
- Windows: Replacement, Insulated Windows, Window Treatments
- Basement: Crawl Space,Walk-Out Access
- Number of fireplaces: 2
- Fireplace features: Living Room, Recreation Room
Interior area
- Total structure area: 1,829
- Total interior livable area: 2,857 sqft
- Finished area below ground: 0
Property
Parking
- Total spaces: 1
- Parking features: Attached, Garage Door Opener
- Garage spaces: 1
Features
- Stories: 2
Lot
- Size: 8,712 Square Feet
- Dimensions: 59 x 148
- Features: Ground Cover, Shrubs/Hedges
Details
- Parcel number: 411433426033
- Zoning description: R-2
Construction
Type & style
- Home type: SingleFamily
- Property subtype: Single Family Residence
Materials
- Brick, Vinyl Siding
- Roof: Composition
Condition
- New construction: No
- Year built: 1961
Utilities & green energy
- Sewer: Public Sewer
- Water: Public
- Utilities for property: Natural Gas Connected
Community & HOA
Location
- Region: East Grand Rapids
Financial & listing details
- Price per square foot: $280/sqft
- Tax assessed value: $222,302
- Annual tax amount: $10,870
- Date on market: 10/2/2025
- Listing terms: Cash,FHA,VA Loan,Conventional
- Road surface type: Paved