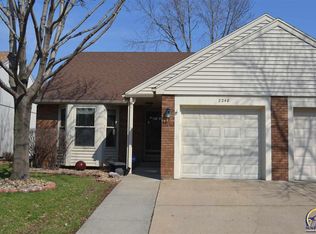Sold on 04/05/24
Price Unknown
2242 SW Westport Pl, Topeka, KS 66614
3beds
1,812sqft
Half Duplex, Residential
Built in 1986
3,500 Acres Lot
$196,500 Zestimate®
$--/sqft
$1,760 Estimated rent
Home value
$196,500
$175,000 - $218,000
$1,760/mo
Zestimate® history
Loading...
Owner options
Explore your selling options
What's special
Just listed! Welcome to this duplex located on a cul-de-sac in Westport Place and enjoy the convenience of nearby shopping! Relax in the Living Room featuring a vaulted ceiling. Enjoy the outdoors in the screened 3 seasons porch, ideal for enjoying nature while protected from the elements. New disposal, laundry connections, concrete driveway, SOD installed, and regular pest treatment. Additional living space in the basement Family Room, bedroom, and ample storage including a cedar closet for your organizational needs. Appreciate the convenience of an attached garage and the ease of low-cost HOA ($92/mo) handling trash, lawn care & snow removal, ensuring maintenance-free living all year round. Contact us today for a private showing.
Zillow last checked: 8 hours ago
Listing updated: April 05, 2024 at 02:09pm
Listed by:
John Bowes 785-414-9124,
Countrywide Realty, Inc.
Bought with:
Michael Wiseman, SP00237592
Platinum Realty LLC
Source: Sunflower AOR,MLS#: 232888
Facts & features
Interior
Bedrooms & bathrooms
- Bedrooms: 3
- Bathrooms: 2
- Full bathrooms: 2
Primary bedroom
- Level: Main
- Area: 159.85
- Dimensions: 13.2 x 12.11
Bedroom 2
- Level: Main
- Area: 126.52
- Dimensions: 15.6 x 8.11
Bedroom 3
- Level: Basement
- Area: 156.2
- Dimensions: 14.2 x 11
Dining room
- Level: Main
- Dimensions: See above
Family room
- Level: Basement
- Area: 337.55
- Dimensions: 21.5 x 15.7
Kitchen
- Level: Main
- Area: 75.6
- Dimensions: 9 x 8.4
Laundry
- Level: Basement
- Area: 308
- Dimensions: 22 x 14
Living room
- Level: Main
- Dimensions: 26.6 x 9.10 LR/DR Combo
Heating
- Natural Gas
Cooling
- Central Air
Appliances
- Included: Electric Range, Disposal, Cable TV Available
- Laundry: In Basement, Separate Room
Features
- Central Vacuum
- Flooring: Vinyl, Carpet
- Doors: Storm Door(s)
- Windows: Storm Window(s)
- Basement: Sump Pump,Concrete,Full,Partial,Daylight
- Number of fireplaces: 1
- Fireplace features: One, Gas Starter, Family Room, Basement
Interior area
- Total structure area: 1,812
- Total interior livable area: 1,812 sqft
- Finished area above ground: 912
- Finished area below ground: 900
Property
Parking
- Parking features: Attached, Auto Garage Opener(s), Garage Door Opener
- Has attached garage: Yes
Features
- Patio & porch: Patio, Screened
Lot
- Size: 3,500 Acres
- Features: Cul-De-Sac
Details
- Parcel number: R51075
- Special conditions: Standard,Arm's Length
Construction
Type & style
- Home type: SingleFamily
- Architectural style: Ranch
- Property subtype: Half Duplex, Residential
- Attached to another structure: Yes
Materials
- Roof: Architectural Style
Condition
- Year built: 1986
Utilities & green energy
- Water: Public
- Utilities for property: Cable Available
Community & neighborhood
Location
- Region: Topeka
- Subdivision: Westport Plaza
HOA & financial
HOA
- Has HOA: Yes
- HOA fee: $92 monthly
- Services included: Trash, Maintenance Grounds, Snow Removal, Road Maintenance
- Association name: See docs
Price history
| Date | Event | Price |
|---|---|---|
| 4/5/2024 | Sold | -- |
Source: | ||
| 3/14/2024 | Pending sale | $174,000$96/sqft |
Source: | ||
| 3/12/2024 | Price change | $174,000-5.4%$96/sqft |
Source: | ||
| 2/29/2024 | Listed for sale | $184,000$102/sqft |
Source: | ||
Public tax history
| Year | Property taxes | Tax assessment |
|---|---|---|
| 2025 | -- | $19,193 +4.8% |
| 2024 | $2,793 +0.5% | $18,314 +2% |
| 2023 | $2,780 +10.8% | $17,955 +13% |
Find assessor info on the county website
Neighborhood: Westport
Nearby schools
GreatSchools rating
- 6/10Wanamaker Elementary SchoolGrades: PK-6Distance: 2 mi
- 6/10Washburn Rural Middle SchoolGrades: 7-8Distance: 4.7 mi
- 8/10Washburn Rural High SchoolGrades: 9-12Distance: 4.7 mi
Schools provided by the listing agent
- Elementary: Wanamaker Elementary School/USD 437
- Middle: Washburn Rural Middle School/USD 437
- High: Washburn Rural High School/USD 437
Source: Sunflower AOR. This data may not be complete. We recommend contacting the local school district to confirm school assignments for this home.
