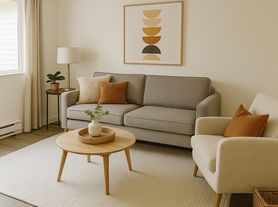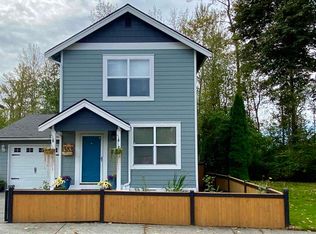Welcome home to space, comfort, and convenience! Nestled on a quiet cul-de-sac just minutes from SR-2, this immaculate 5-bedroom, 4-bath home offers room for everyone. The thoughtful floorplan includes a main-level bedroom and full bathroom, a huge living room and spacious family room with surround sound, and a versatile bonus loft upstairs. At the heart of the home, the newly remodeled kitchen offers an abundance of cabinetry, a walk-in pantry, butler's pantry, a huge island with quartz counters and a high-end gas range perfect for entertaining. Retreat to the luxurious primary suite featuring a cozy fireplace, huge walk-in closet, and 5-piece bath. Enjoy modern comforts like central A/C and a security system. You will love the new luxury plank flooring and plush carpet along with fresh interior paint. Outside, the flagstone patio with built-in gas hookup invites summer BBQs, while the 2-car garage is fully finished and ready for hobbies or storage. With every detail considered, this home truly has it all!
Lease terms are flexible, 6-12 month available. Utilities are the responsibility of the tenant. The tenant is to maintain and keep up the yard in the same condition it was in upon move-in. Renter is to sign and abide by the community CCRs. Pets are case by case. No smoking allowed.
House for rent
Accepts Zillow applications
$4,200/mo
22420 150th St SE, Monroe, WA 98272
5beds
3,655sqft
Price may not include required fees and charges.
Single family residence
Available now
Cats, dogs OK
Central air
In unit laundry
Attached garage parking
Forced air
What's special
Versatile bonus loftCozy fireplaceNew luxury plank flooringNewly remodeled kitchenLuxurious primary suiteHuge walk-in closetPlush carpet
- 2 days
- on Zillow |
- -- |
- -- |
Travel times
Facts & features
Interior
Bedrooms & bathrooms
- Bedrooms: 5
- Bathrooms: 4
- Full bathrooms: 4
Heating
- Forced Air
Cooling
- Central Air
Appliances
- Included: Dishwasher, Dryer, Freezer, Microwave, Oven, Refrigerator, Washer
- Laundry: In Unit
Features
- Walk In Closet
- Flooring: Carpet, Hardwood, Tile
Interior area
- Total interior livable area: 3,655 sqft
Property
Parking
- Parking features: Attached
- Has attached garage: Yes
- Details: Contact manager
Features
- Exterior features: Bicycle storage, Heating system: Forced Air, Walk In Closet
Details
- Parcel number: 01026900101400
Construction
Type & style
- Home type: SingleFamily
- Property subtype: Single Family Residence
Community & HOA
Location
- Region: Monroe
Financial & listing details
- Lease term: 1 Year
Price history
| Date | Event | Price |
|---|---|---|
| 10/4/2025 | Listed for rent | $4,200$1/sqft |
Source: Zillow Rentals | ||
| 9/17/2025 | Sold | $720,000+49.1%$197/sqft |
Source: | ||
| 5/25/2016 | Sold | $483,000-0.4%$132/sqft |
Source: | ||
| 4/29/2016 | Pending sale | $484,950$133/sqft |
Source: CENTURY 21 North Homes Realty, Inc. #898039 | ||
| 4/8/2016 | Price change | $484,950-2%$133/sqft |
Source: CENTURY 21 North Homes Realty, Inc. #898039 | ||

