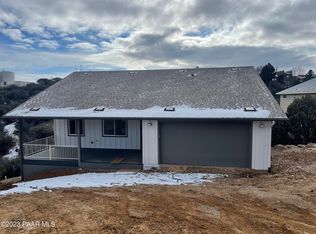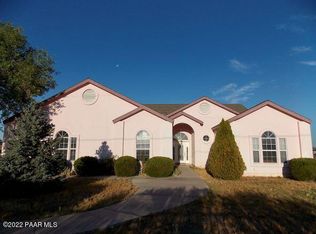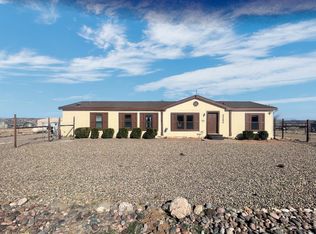Sold for $245,000
Street View
$245,000
22420 N Malapai Ridge Rd, Paulden, AZ 86334
3beds
1,423sqft
MobileManufactured
Built in 1978
2.47 Acres Lot
$411,100 Zestimate®
$172/sqft
$1,516 Estimated rent
Home value
$411,100
$391,000 - $432,000
$1,516/mo
Zestimate® history
Loading...
Owner options
Explore your selling options
What's special
22420 N Malapai Ridge Rd, Paulden, AZ 86334 is a mobile / manufactured home that contains 1,423 sq ft and was built in 1978. It contains 3 bedrooms and 2 bathrooms. This home last sold for $245,000 in September 2024.
The Zestimate for this house is $411,100. The Rent Zestimate for this home is $1,516/mo.
Facts & features
Interior
Bedrooms & bathrooms
- Bedrooms: 3
- Bathrooms: 2
- Full bathrooms: 2
Heating
- Forced air, Electric
Cooling
- Central
Interior area
- Total interior livable area: 1,423 sqft
Property
Parking
- Parking features: Garage - Attached
Features
- Exterior features: Other, Metal
- Has view: Yes
- View description: Mountain
Lot
- Size: 2.47 Acres
Details
- Parcel number: 30640149H
Construction
Type & style
- Home type: MobileManufactured
Materials
- steel
- Roof: Composition
Condition
- Year built: 1978
Community & neighborhood
Location
- Region: Paulden
Price history
| Date | Event | Price |
|---|---|---|
| 12/1/2025 | Listing removed | $425,000$299/sqft |
Source: | ||
| 9/8/2025 | Listed for sale | $425,000$299/sqft |
Source: | ||
| 7/2/2025 | Contingent | $425,000$299/sqft |
Source: | ||
| 5/14/2025 | Listed for sale | $425,000$299/sqft |
Source: | ||
| 5/6/2025 | Listing removed | $425,000$299/sqft |
Source: | ||
Public tax history
| Year | Property taxes | Tax assessment |
|---|---|---|
| 2025 | $765 +2.3% | $7,568 +5% |
| 2024 | $748 +3.4% | $7,207 -51.6% |
| 2023 | $723 -1.8% | $14,899 +31.3% |
Find assessor info on the county website
Neighborhood: 86334
Nearby schools
GreatSchools rating
- NATerritorial Elementary SchoolGrades: PK-2Distance: 7.4 mi
- 2/10Heritage Middle SchoolGrades: 6-8Distance: 7.5 mi
- 5/10Chino Valley High SchoolGrades: PK,9-12Distance: 8.6 mi


