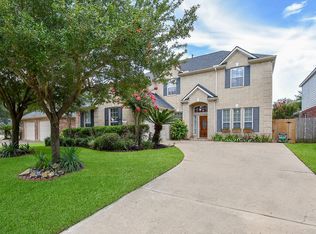Gorgeous 4 bedroom, 3.5 bathroom home nestled on a quiet cul-de-sac in Grand Lakes! Inside, you'll find elegant crown molding, soaring ceilings, a formal dining room, and a private office perfect for working remotely or unwinding in peace. The spacious living area features a cozy fireplace and flows into a light-filled island kitchen with granite countertops and ample space for cooking and gathering. The serene primary suite boasts a spa-like bath with a soaking tub, separate shower, and large walk-in closet. Upstairs offers a game room, one bedroom with a private ensuite, and two additional bedrooms connected by a Jack-and-Jill bath with hallway access. Step outside to a beautifully landscaped backyard with an oversized covered patio and pergola perfect for relaxing or entertaining. An oversized garage with sleek epoxy flooring provides plenty of space for storage or projects. All just a short walk from parks and close to shopping, dining, and Grand Lakes amenities!
Copyright notice - Data provided by HAR.com 2022 - All information provided should be independently verified.
House for rent
$3,599/mo
22422 Water Edge Ln, Katy, TX 77494
4beds
2,925sqft
Price may not include required fees and charges.
Singlefamily
Available now
No pets
Electric, ceiling fan
Electric dryer hookup laundry
2 Attached garage spaces parking
Natural gas, fireplace
What's special
- 11 days
- on Zillow |
- -- |
- -- |
Travel times
Looking to buy when your lease ends?
See how you can grow your down payment with up to a 6% match & 4.15% APY.
Facts & features
Interior
Bedrooms & bathrooms
- Bedrooms: 4
- Bathrooms: 4
- Full bathrooms: 3
- 1/2 bathrooms: 1
Heating
- Natural Gas, Fireplace
Cooling
- Electric, Ceiling Fan
Appliances
- Included: Dishwasher, Disposal, Dryer, Microwave, Oven, Refrigerator, Stove, Washer
- Laundry: Electric Dryer Hookup, In Unit, Washer Hookup
Features
- Ceiling Fan(s), Crown Molding, En-Suite Bath, High Ceilings, Primary Bed - 1st Floor, Split Plan, Walk In Closet, Walk-In Closet(s)
- Flooring: Tile, Wood
- Has fireplace: Yes
Interior area
- Total interior livable area: 2,925 sqft
Property
Parking
- Total spaces: 2
- Parking features: Attached, Covered
- Has attached garage: Yes
- Details: Contact manager
Features
- Stories: 2
- Exterior features: 0 Up To 1/4 Acre, Architecture Style: Traditional, Attached/Detached Garage, Back Yard, Crown Molding, Cul-De-Sac, Electric Dryer Hookup, En-Suite Bath, Flooring: Wood, Full Size, Garage Door Opener, Gas Log, Heating: Gas, High Ceilings, Jogging Path, Lot Features: Back Yard, Cul-De-Sac, Subdivided, 0 Up To 1/4 Acre, Oversized, Patio/Deck, Pets - No, Picnic Area, Playground, Pond, Pool, Primary Bed - 1st Floor, Split Plan, Subdivided, Tennis Court(s), Trail(s), Walk In Closet, Walk-In Closet(s), Washer Hookup
Details
- Parcel number: 3519030010450914
Construction
Type & style
- Home type: SingleFamily
- Property subtype: SingleFamily
Condition
- Year built: 1998
Community & HOA
Community
- Features: Playground, Tennis Court(s)
HOA
- Amenities included: Pond Year Round, Tennis Court(s)
Location
- Region: Katy
Financial & listing details
- Lease term: Long Term,12 Months
Price history
| Date | Event | Price |
|---|---|---|
| 7/27/2025 | Price change | $3,599-10%$1/sqft |
Source: | ||
| 7/23/2025 | Listed for rent | $4,000$1/sqft |
Source: | ||
| 11/9/2011 | Listing removed | $268,800$92/sqft |
Source: Visual Tour #44955545 | ||
| 3/14/2011 | Sold | -- |
Source: Agent Provided | ||
| 2/12/2011 | Listed for sale | $268,800$92/sqft |
Source: RE/MAX Westside, REALTORS #44955545 | ||
![[object Object]](https://photos.zillowstatic.com/fp/94693c23f6c4b8eedac325744d67792f-p_i.jpg)
