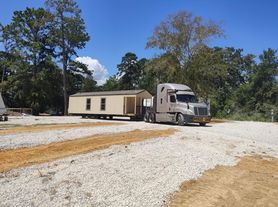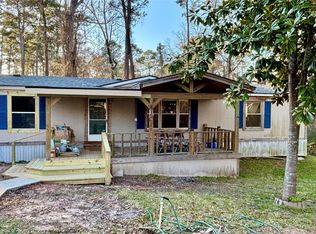Charming home on .9 acre lot ON THE 13th FAIRWAY in Waterwood Country Estates, a scenic, golf-loving, waterfront community! Unique floor plan w/thoughtful design details, ideal for entertaining & daily living. Spacious family room features a cathedral ceiling w/painted ceiling beams, a Quartz sidebar for extra seating & an impressive fireplace. Updated kitchen offers Quartz counters/backsplash, painted cabinetry w/some glass-front uppers & SS appliances. This 3-bed, 2.5-bath home includes oversized guest rooms & a posh owner's retreat. Versatile bonus room has a fireplace & hidden storage under a wall of windows, perfect for a game room or study. Another flex space includes custom built-ins, a pass-through bar & great natural light. Recent roof & water heater. Newly added lot Replat of lot 12&13. Enjoy golf course & water views from the screened porch, expansive deck & covered summer kitchen. Community park, pool, pavilion, boat ramp, golf course & water views!
Copyright notice - Data provided by HAR.com 2022 - All information provided should be independently verified.
House for rent
$2,800/mo
22425 Augusta Ct, Huntsville, TX 77320
3beds
2,586sqft
Price may not include required fees and charges.
Singlefamily
Available now
-- Pets
Electric, ceiling fan
Electric dryer hookup laundry
2 Attached garage spaces parking
Electric, fireplace
What's special
Impressive fireplaceHidden storageCovered summer kitchenCustom built-insQuartz sidebarCathedral ceilingOversized guest rooms
- 18 days |
- -- |
- -- |
Travel times
Looking to buy when your lease ends?
Get a special Zillow offer on an account designed to grow your down payment. Save faster with up to a 6% match & an industry leading APY.
Offer exclusive to Foyer+; Terms apply. Details on landing page.
Facts & features
Interior
Bedrooms & bathrooms
- Bedrooms: 3
- Bathrooms: 3
- Full bathrooms: 2
- 1/2 bathrooms: 1
Rooms
- Room types: Family Room, Office, Sun Room
Heating
- Electric, Fireplace
Cooling
- Electric, Ceiling Fan
Appliances
- Included: Disposal, Oven
- Laundry: Electric Dryer Hookup, Hookups, Washer Hookup
Features
- Ceiling Fan(s), En-Suite Bath, Primary Bed - 1st Floor, View
- Flooring: Laminate, Tile
- Has fireplace: Yes
Interior area
- Total interior livable area: 2,586 sqft
Video & virtual tour
Property
Parking
- Total spaces: 2
- Parking features: Attached, Covered
- Has attached garage: Yes
- Details: Contact manager
Features
- Stories: 2
- Exterior features: Architecture Style: Traditional, Attached, Boat Ramp, Cleared, Electric Dryer Hookup, En-Suite Bath, Entry, Flooring: Laminate, Formal Dining, Garage Door Opener, Golf Course, Heating: Electric, Living Area - 1st Floor, Lot Features: Cleared, On Golf Course, On Golf Course, Oversized, Park, Picnic Area, Playground, Pool, Primary Bed - 1st Floor, Trail(s), Utility Room, View Type: Lake, Washer Hookup, Workshop in Garage
- Has view: Yes
- View description: Water View
Details
- Parcel number: 60588
Construction
Type & style
- Home type: SingleFamily
- Property subtype: SingleFamily
Condition
- Year built: 1987
Community & HOA
Community
- Features: Playground
Location
- Region: Huntsville
Financial & listing details
- Lease term: Long Term,12 Months
Price history
| Date | Event | Price |
|---|---|---|
| 10/9/2025 | Listed for rent | $2,800$1/sqft |
Source: | ||
| 9/27/2025 | Price change | $549,000-6%$212/sqft |
Source: | ||
| 7/15/2025 | Price change | $584,000-2.5%$226/sqft |
Source: | ||
| 4/4/2025 | Price change | $599,000+9.1%$232/sqft |
Source: | ||
| 8/20/2024 | Listed for sale | $549,000+133.7%$212/sqft |
Source: | ||

