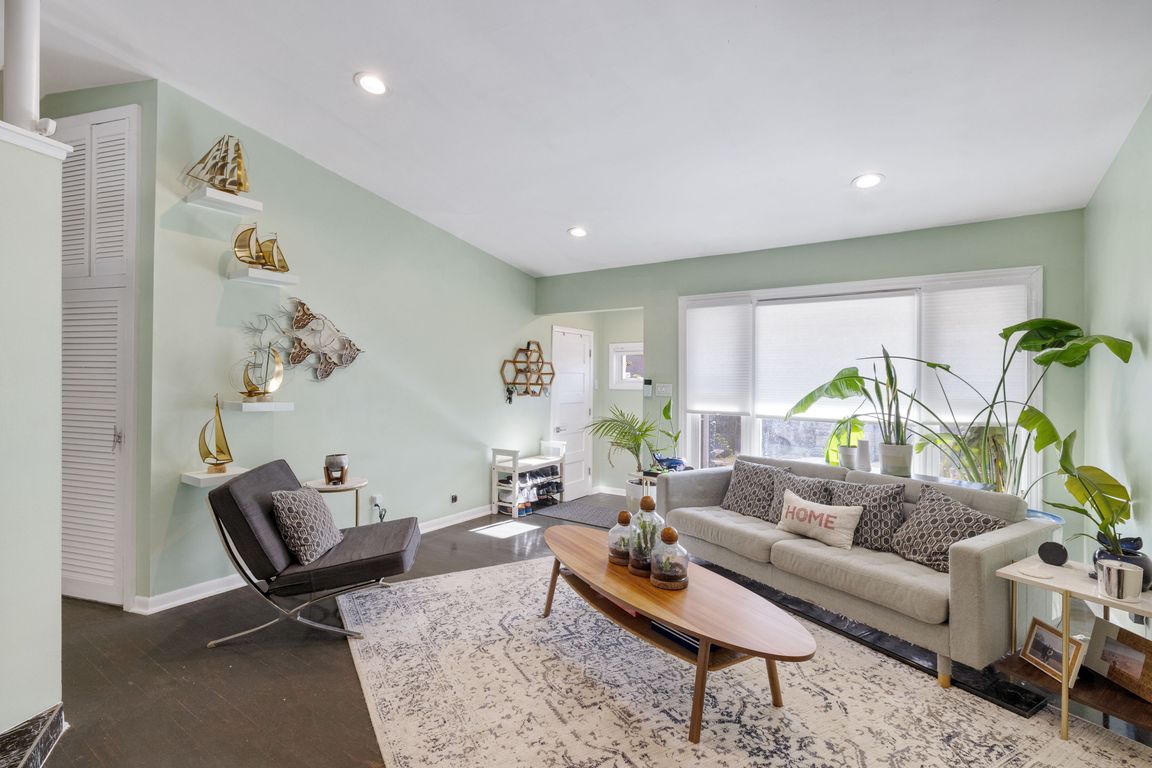
For sale
$245,000
3beds
1,755sqft
22425 Saint Joan St, Saint Clair Shores, MI 48080
3beds
1,755sqft
Single family residence
Built in 1954
7,405 sqft
1 Attached garage space
$140 price/sqft
What's special
Koi pondFinished basementDeep fenced backyardRecreation zonesTheater screenPrivate retreatShaded patio
Some homes just have a vibe. Vaulted ceilings and a bright, open floorplan greet you in this California-style ranch the moment you step into the front door. Down the hall are three bedrooms, an updated full bathroom rounding out the main floor. The finished basement expands your ...
- 1 day |
- 972 |
- 91 |
Source: MiRealSource,MLS#: 50193102 Originating MLS: MiRealSource
Originating MLS: MiRealSource
Travel times
Foyer
Living Room
Kitchen
Breakfast Nook
Bedroom
Bedroom
Bedroom
Bathroom
Outdoor 1
Outdoor 2
Outdoor 3
Recreation Area
Zillow last checked: 7 hours ago
Listing updated: October 31, 2025 at 09:03am
Listed by:
Carli Lovell 313-570-2373,
Sine & Monaghan LLC 313-884-7000
Source: MiRealSource,MLS#: 50193102 Originating MLS: MiRealSource
Originating MLS: MiRealSource
Facts & features
Interior
Bedrooms & bathrooms
- Bedrooms: 3
- Bathrooms: 2
- Full bathrooms: 1
- 1/2 bathrooms: 1
Rooms
- Room types: Bedroom, Living Room, Bathroom
Bedroom 1
- Features: Wood
- Level: Entry
- Area: 140
- Dimensions: 10 x 14
Bedroom 2
- Features: Wood
- Level: Entry
- Area: 110
- Dimensions: 11 x 10
Bedroom 3
- Features: Wood
- Level: Entry
- Area: 190
- Dimensions: 10 x 19
Bathroom 1
- Level: Entry
Dining room
- Level: Entry
- Area: 84
- Dimensions: 7 x 12
Kitchen
- Level: Entry
- Area: 108
- Dimensions: 12 x 9
Living room
- Features: Wood
- Level: Entry
- Area: 224
- Dimensions: 16 x 14
Heating
- Forced Air, Natural Gas
Cooling
- Central Air
Appliances
- Included: Dishwasher, Dryer, Range/Oven, Refrigerator, Washer
- Laundry: In Basement
Features
- Cathedral/Vaulted Ceiling
- Flooring: Hardwood, Wood
- Basement: Block,Finished
- Number of fireplaces: 1
- Fireplace features: Basement
Interior area
- Total structure area: 2,160
- Total interior livable area: 1,755 sqft
- Finished area above ground: 1,080
- Finished area below ground: 675
Video & virtual tour
Property
Parking
- Total spaces: 1
- Parking features: Garage, Attached
- Attached garage spaces: 1
Features
- Levels: One
- Stories: 1
- Patio & porch: Patio
- Frontage type: Road
- Frontage length: 56
Lot
- Size: 7,405.2 Square Feet
- Dimensions: 62
Details
- Parcel number: 091434355008
- Zoning description: Residential
- Special conditions: Private
Construction
Type & style
- Home type: SingleFamily
- Architectural style: Ranch
- Property subtype: Single Family Residence
Materials
- Brick
- Foundation: Basement
Condition
- New construction: No
- Year built: 1954
Utilities & green energy
- Sewer: Public Sanitary
- Water: Public
Community & HOA
Community
- Subdivision: Edward Rose St Clair Shores Sub
HOA
- Has HOA: No
Location
- Region: Saint Clair Shores
Financial & listing details
- Price per square foot: $140/sqft
- Tax assessed value: $202,600
- Annual tax amount: $4,115
- Date on market: 10/31/2025
- Listing agreement: Exclusive Right To Sell
- Listing terms: Cash,Conventional,FHA,VA Loan
- Road surface type: Paved