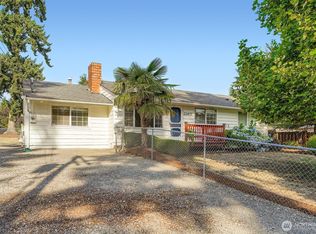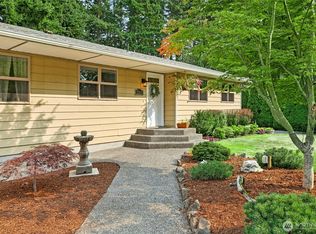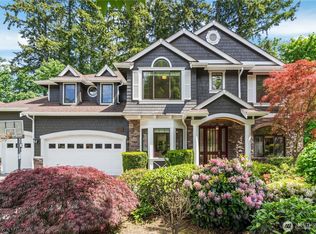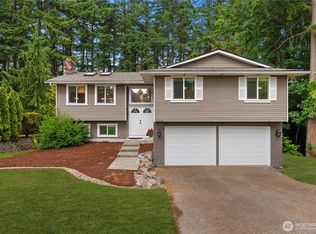Sold
Listed by:
Jamie Griffin,
Hallmark Homes NW, LLC,
Kristi Everett,
Hallmark Homes NW, LLC
Bought with: Windermere Real Estate Midtown
$985,000
22427 Meridian Avenue S, Bothell, WA 98021
3beds
1,586sqft
Single Family Residence
Built in 1984
0.36 Acres Lot
$950,500 Zestimate®
$621/sqft
$3,317 Estimated rent
Home value
$950,500
$884,000 - $1.02M
$3,317/mo
Zestimate® history
Loading...
Owner options
Explore your selling options
What's special
Welcome home to this meticulously maintained, beautifully remodeled rambler nestled on an expansive lot in a highly desirable location within the Northshore School District. This bright, open floor plan features a great room w/vaulted ceiling, hickory wood floors and cozy living room with gas fireplace. The stunning kitchen is equipped with quartz countertops, SS appliances, a double oven stove, breakfast bar and a large pantry cabinet. Step outside to your enchanting private, fully fenced yard, featuring large terraced decks, secret gardens, and fire pit, perfect for entertaining or relaxation. Conveniently located near Canyon Park shopping/restaurants, I-5/405, and parks, this home also offers a 2-car garage and RV/boat parking. No HOA!
Zillow last checked: 8 hours ago
Listing updated: September 06, 2025 at 04:03am
Offers reviewed: Jul 14
Listed by:
Jamie Griffin,
Hallmark Homes NW, LLC,
Kristi Everett,
Hallmark Homes NW, LLC
Bought with:
Judie Sanders, 38564
Windermere Real Estate Midtown
Source: NWMLS,MLS#: 2378013
Facts & features
Interior
Bedrooms & bathrooms
- Bedrooms: 3
- Bathrooms: 3
- Full bathrooms: 2
- 1/2 bathrooms: 1
- Main level bathrooms: 3
- Main level bedrooms: 3
Heating
- Fireplace, Forced Air, Radiant, Electric, Natural Gas
Cooling
- None
Appliances
- Included: Dishwasher(s), Disposal, Dryer(s), Microwave(s), Refrigerator(s), Stove(s)/Range(s), Washer(s), Garbage Disposal, Water Heater: Gas, Water Heater Location: Garage
Features
- Bath Off Primary
- Flooring: Ceramic Tile, Engineered Hardwood, Carpet
- Windows: Skylight(s)
- Basement: None
- Number of fireplaces: 1
- Fireplace features: Gas, Main Level: 1, Fireplace
Interior area
- Total structure area: 1,586
- Total interior livable area: 1,586 sqft
Property
Parking
- Total spaces: 2
- Parking features: Driveway, Attached Garage, Off Street
- Attached garage spaces: 2
Features
- Levels: One
- Stories: 1
- Entry location: Main
- Patio & porch: Bath Off Primary, Fireplace, Skylight(s), Vaulted Ceiling(s), Walk-In Closet(s), Water Heater
Lot
- Size: 0.36 Acres
- Features: Dead End Street, Secluded, Cable TV, Deck, Fenced-Fully, Gated Entry, High Speed Internet
- Topography: Level,Partial Slope,Terraces
- Residential vegetation: Garden Space
Details
- Parcel number: 00519400200411
- Zoning: R7200
- Zoning description: Jurisdiction: County
- Special conditions: Standard
- Other equipment: Leased Equipment: 0
Construction
Type & style
- Home type: SingleFamily
- Architectural style: Northwest Contemporary
- Property subtype: Single Family Residence
Materials
- Wood Siding
- Foundation: Poured Concrete
- Roof: Composition
Condition
- Updated/Remodeled
- Year built: 1984
- Major remodel year: 1984
Utilities & green energy
- Electric: Company: Snohomish County PUD
- Sewer: Septic Tank, Company: N/A
- Water: Public, Company: Alderwood Water District
- Utilities for property: Xfinity, Xfinity
Community & neighborhood
Location
- Region: Bothell
- Subdivision: Bothell
Other
Other facts
- Listing terms: Cash Out,Conventional,FHA,VA Loan
- Cumulative days on market: 6 days
Price history
| Date | Event | Price |
|---|---|---|
| 8/6/2025 | Sold | $985,000$621/sqft |
Source: | ||
| 7/15/2025 | Pending sale | $985,000$621/sqft |
Source: | ||
| 7/9/2025 | Listed for sale | $985,000$621/sqft |
Source: | ||
Public tax history
| Year | Property taxes | Tax assessment |
|---|---|---|
| 2024 | $7,645 +10.5% | $907,100 +11% |
| 2023 | $6,921 -5.1% | $817,200 -13.3% |
| 2022 | $7,292 +11.1% | $942,100 +37.8% |
Find assessor info on the county website
Neighborhood: 98021
Nearby schools
GreatSchools rating
- 6/10Frank Love Elementary SchoolGrades: PK-5Distance: 0.3 mi
- 7/10Kenmore Middle SchoolGrades: 6-8Distance: 1.7 mi
- 9/10Bothell High SchoolGrades: 9-12Distance: 2.5 mi
Schools provided by the listing agent
- Elementary: Frank Love Elem
- Middle: Kenmore Middle School
- High: Bothell Hs
Source: NWMLS. This data may not be complete. We recommend contacting the local school district to confirm school assignments for this home.
Get a cash offer in 3 minutes
Find out how much your home could sell for in as little as 3 minutes with a no-obligation cash offer.
Estimated market value$950,500
Get a cash offer in 3 minutes
Find out how much your home could sell for in as little as 3 minutes with a no-obligation cash offer.
Estimated market value
$950,500



