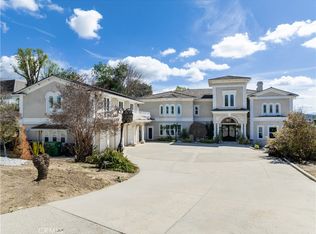$600,000 Price Reduction & Motivated Seller! This beautiful Ranch Style Property presents a very spacious 4-bedroom, 4-bathroom spanning 4,400 sqft nestled on a 1.38-acre lot with its very own mountain vista offering a panoramic view of the surrounding hills. This beautiful property is located within the prestigious & highly sought after Country Estates Community. Completely renovated in 2019 with up to $500K in upgrades including all-new plumbing, electrical, insulation, paint, quartz countertops, stainless appliances, LED lighting, and modern flooring, this solar-equipped residence offers two attached extensions featuring a second kitchen and bonus room. Enjoy dual fireplaces (formal living and family), a wet bar with wine cooler, sunroom with panoramic views, three-car garage with custom cabinetry, and a large deck perfect for entertaining guests and hosting parties. Community amenities include pools, tennis, pickleball, basketball, kid’s playground, and scenic trails.
This property is off market, which means it's not currently listed for sale or rent on Zillow. This may be different from what's available on other websites or public sources.
