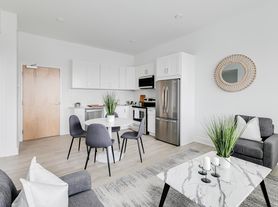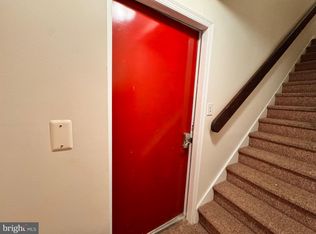Let me introduce you to this 3 bedroom 2 1/2 bath home located on a quiet street in the neighborhood of Graduate Hospital. Upon entering the home, you'll feel the warmth of a place well cared for. The open layout allows you space for a separate living area, dining area and provides a large kitchen with plenty of area to move around, cabinets for storage, granite counter tops, and stainless steel appliances. The back patio not only brings in extra light to the home but also creates an ideal place to relax or entertain friends and family. Off the dining space is a door that opens to wall shelving for extra storage and stairs that lead you down to the finished lower level where you will find a half bath, laundry with full-size washer and dryer, and additional living space that is comfortable and cozy. Up the stairs to the second level is the 2nd bedroom. Two windows allow for lots of natural light, room enough for a queen size bed, nightstand, dresser, and a double door closet. Down the hallway to your right is the 1st full bathroom with a shower/tub combo and a vanity that allows for storage underneath. The next door on your right is the 3rd bedroom. Perfect size for a nursery or office with a window for added light and a double-door closet with shelving built-in. Follow the stairs up one more level to your spacious master suite. An arch window with sliding doors allows for floor to ceiling natural light and provides access to your private balcony with views of center city. Enough room for two chairs and a table where you can enjoy coffee in the morning or drinks in the evenings. The walk-in closet is large enough to share and the master bath houses a glassed door shower and large soaking tub. This home is right around the corner from ALDI Supermarket, CVS, Los Camaradas, Julian Abele Park, and is considered a walker's paradise with Ultimo Coffee, The Sidecar Bar & Grille, South Street plus many more options just a short walk away.
Pets approved at owner's discretion and additional pet deposit required.
UTILITIES: Tenants are responsible for all utilities including snow removal and ice treatment
NO SMOKING INDOORS.
APPLICATION REQUIREMENTS:
Good credit, no prior evictions. First and 2 months Security Deposit to move in.
Income: Gross household income should be 3x of monthly rent (PROOF OF INCOME IS REQUIRED W/ APPLICATION)
Townhouse for rent
Accepts Zillow applications
$2,849/mo
2243 Kimball St, Philadelphia, PA 19146
3beds
1,950sqft
Price may not include required fees and charges.
Townhouse
Available now
Dogs OK
Central air
In unit laundry
-- Parking
Forced air
What's special
Finished lower levelViews of center cityPrivate balconyLarge soaking tubQuiet streetSpacious master suiteOpen layout
- 77 days |
- -- |
- -- |
Travel times
Facts & features
Interior
Bedrooms & bathrooms
- Bedrooms: 3
- Bathrooms: 3
- Full bathrooms: 2
- 1/2 bathrooms: 1
Heating
- Forced Air
Cooling
- Central Air
Appliances
- Included: Dishwasher, Dryer, Microwave, Oven, Refrigerator, Washer
- Laundry: In Unit
Features
- Walk In Closet
- Flooring: Carpet, Hardwood
Interior area
- Total interior livable area: 1,950 sqft
Property
Parking
- Details: Contact manager
Features
- Exterior features: Heating system: Forced Air, No Utilities included in rent, Walk In Closet
Details
- Parcel number: 302245100
Construction
Type & style
- Home type: Townhouse
- Property subtype: Townhouse
Building
Management
- Pets allowed: Yes
Community & HOA
Location
- Region: Philadelphia
Financial & listing details
- Lease term: 1 Year
Price history
| Date | Event | Price |
|---|---|---|
| 9/27/2025 | Price change | $2,849-5%$1/sqft |
Source: Zillow Rentals | ||
| 8/10/2025 | Listed for rent | $3,000+42.9%$2/sqft |
Source: Zillow Rentals | ||
| 4/9/2020 | Sold | $458,350-0.4%$235/sqft |
Source: Public Record | ||
| 5/23/2019 | Listing removed | $2,100$1/sqft |
Source: RE/MAX One Realty #PAPH798338 | ||
| 5/17/2019 | Listed for rent | $2,100-2.3%$1/sqft |
Source: RE/MAX One Realty #PAPH798338 | ||

