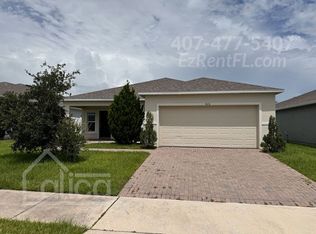This beautiful residence located at 2243 Napone Lane, Minneola, FL 34715 offers 4 bedrooms (including 2 master suites with private bathrooms), 3 full bathrooms, a formal living and dining room, family room, loft, kitchen with gas stove, fully equipped laundry area, screened-in covered patio, fenced backyard, and parking for 4 vehicles (2 covered and 2 in the driveway), all within 2,483 sqft of living space. Situated in a peaceful, family-friendly community with a resort-style pool and playground, this home is ideal for those prioritizing education and their family's safety. It is conveniently close to highly rated schools such as Minneola Charter School (K-8), Grassy Lake Elementary, and Lake Minneola High School, all within walking or biking distance. The home also enjoys an excellent location within the community, offering open views perfect for enjoying beautiful sunsets in a healthy and relaxed environment. The property has easy access to the Turnpike and major roads such as Highway 50 and US-27, providing great connectivity to nearby cities, and is just minutes from supermarkets, stores, pharmacies, and everyday conveniences.
House for rent
$3,100/mo
2243 Napone Ln, Minneola, FL 34715
4beds
2,483sqft
Price may not include required fees and charges.
Singlefamily
Available now
Cats, dogs OK
Central air
In unit laundry
2 Attached garage spaces parking
Central
What's special
Family roomFenced backyardFully equipped laundry areaScreened-in covered patioKitchen with gas stove
- 60 days
- on Zillow |
- -- |
- -- |
Travel times
Add up to $600/yr to your down payment
Consider a first-time homebuyer savings account designed to grow your down payment with up to a 6% match & 4.15% APY.
Facts & features
Interior
Bedrooms & bathrooms
- Bedrooms: 4
- Bathrooms: 3
- Full bathrooms: 3
Heating
- Central
Cooling
- Central Air
Appliances
- Included: Dishwasher, Disposal, Dryer, Microwave, Range, Refrigerator, Washer
- Laundry: In Unit, Laundry Room
Features
- Eat-in Kitchen, Kitchen/Family Room Combo, Living Room/Dining Room Combo, Primary Bedroom Main Floor, Walk-In Closet(s)
- Flooring: Carpet
Interior area
- Total interior livable area: 2,483 sqft
Property
Parking
- Total spaces: 2
- Parking features: Attached, Driveway, Covered
- Has attached garage: Yes
- Details: Contact manager
Features
- Stories: 2
- Exterior features: Artemis Lifestyle/Tammy Sharp- Lcam, Blinds, City Lot, Den/Library/Office, Driveway, Eat-in Kitchen, Floor Covering: Ceramic, Flooring: Ceramic, Garage Door Opener, Great Room, Grounds Care included in rent, Heating system: Central, Irrigation System, Kitchen/Family Room Combo, Laundry Room, Living Room/Dining Room Combo, Lot Features: City Lot, Patio, Playground, Pool, Primary Bedroom Main Floor, Screened, Security System Leased, Sliding Doors, Smoke Detector(s), Walk-In Closet(s)
Details
- Parcel number: 082226030100010200
Construction
Type & style
- Home type: SingleFamily
- Property subtype: SingleFamily
Condition
- Year built: 2017
Community & HOA
Community
- Features: Playground
Location
- Region: Minneola
Financial & listing details
- Lease term: 12 Months
Price history
| Date | Event | Price |
|---|---|---|
| 6/14/2025 | Listed for rent | $3,100$1/sqft |
Source: Stellar MLS #S5128182 | ||
| 12/19/2018 | Sold | $304,900$123/sqft |
Source: Public Record | ||
| 10/18/2018 | Price change | $304,900-3.2%$123/sqft |
Source: CAN REALTY, LLC #G5002496 | ||
| 9/30/2018 | Price change | $314,900-1.6%$127/sqft |
Source: CAN REALTY, LLC #G5002496 | ||
| 8/24/2018 | Price change | $319,900-0.5%$129/sqft |
Source: CAN REALTY, LLC #G5002496 | ||
![[object Object]](https://photos.zillowstatic.com/fp/fedcc6f53f009e88df6fb54fa500b543-p_i.jpg)
