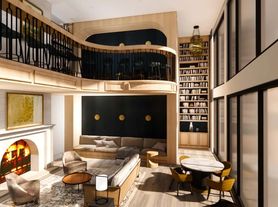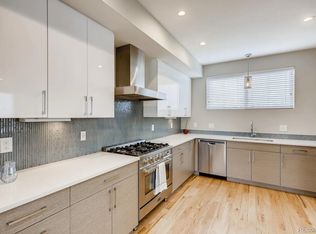This beautiful home is situated on a large lot that summits South Williams in the DU Neighborhood. The updated kitchen is equipped with granite countertops, maple cabinets, stainless-steel appliances and travertine-tiled floors. The kitchen opens to the dining and living rooms providing the perfect layout for relaxing and entertaining. The master suite of this home features an updated five-piece master bath and an enormous walk-in closet. The finished basement has two additional bedrooms, a full-bathroom, laundry and another living room. Enjoy the back deck in your spacious, private backyard. The home features a great detached garage and long driveway for extra off-street parking. Additionally, you'll love the low electric bill and ability to enjoy the benefits of solar energy. This location has a walk-ability score of 80 with prime access to farmers markets, groceries, eclectic eateries, local bars and coffee shops, as well as, events at DU and downtown.
- Pets OK (pet rent and deposit required)
- Strictly non-smoking
- Owner pays trash/recycling and water, tenants pay gas and electric (solar panels keep electric bill very low!)
Utilities:
Owner pays: water, trash, recycling, composting
Tenant pays: electric, gas, internet
Lease term:
12-month minimum, 18-month preferred
Tenant responsible for yard maintenance/upkeep
House for rent
Accepts Zillow applications
$3,200/mo
2243 S Williams St, Denver, CO 80210
3beds
1,786sqft
Price may not include required fees and charges.
Single family residence
Available Mon Dec 1 2025
Cats, dogs OK
Central air
In unit laundry
Detached parking
Forced air
What's special
Finished basementLarge lotSpacious private backyardBack deckMaster suiteFive-piece master bathDetached garage
- 13 days |
- -- |
- -- |
Travel times
Facts & features
Interior
Bedrooms & bathrooms
- Bedrooms: 3
- Bathrooms: 2
- Full bathrooms: 2
Heating
- Forced Air
Cooling
- Central Air
Appliances
- Included: Dishwasher, Dryer, Microwave, Oven, Refrigerator, Washer
- Laundry: In Unit
Features
- Walk In Closet
- Flooring: Hardwood
Interior area
- Total interior livable area: 1,786 sqft
Property
Parking
- Parking features: Detached, Off Street
- Details: Contact manager
Features
- Exterior features: Electricity not included in rent, Fenced backyard; dog door, Garbage included in rent, Gas not included in rent, Heating system: Forced Air, Internet not included in rent, Walk In Closet, Water included in rent
Details
- Parcel number: 0526230018000
Construction
Type & style
- Home type: SingleFamily
- Property subtype: Single Family Residence
Utilities & green energy
- Utilities for property: Garbage, Water
Community & HOA
Location
- Region: Denver
Financial & listing details
- Lease term: 1 Year
Price history
| Date | Event | Price |
|---|---|---|
| 10/27/2025 | Listed for rent | $3,200+3.2%$2/sqft |
Source: Zillow Rentals | ||
| 12/11/2023 | Listing removed | -- |
Source: Zillow Rentals | ||
| 12/3/2023 | Listed for rent | $3,100+5.1%$2/sqft |
Source: Zillow Rentals | ||
| 4/9/2022 | Listing removed | -- |
Source: Zillow Rental Manager | ||
| 4/4/2022 | Listed for rent | $2,950$2/sqft |
Source: Zillow Rental Manager | ||

