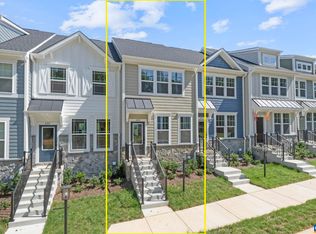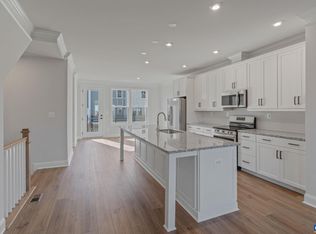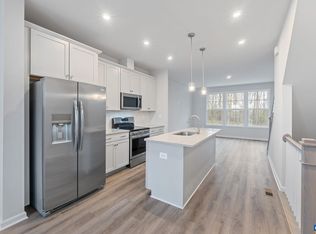Closed
$275,000
2243 Woodburn Rd, Charlottesville, VA 22901
3beds
1,636sqft
Townhouse
Built in 2025
1,306.8 Square Feet Lot
$281,000 Zestimate®
$168/sqft
$2,544 Estimated rent
Home value
$281,000
$253,000 - $312,000
$2,544/mo
Zestimate® history
Loading...
Owner options
Explore your selling options
What's special
Brand-new construction! This 3-bedroom, 3.5-bath interior townhome is part of a rare and limited affordable homeownership opportunity offered through the Piedmont Community Land Trust—owner-occupants only; no investors. Perfectly situated in a newly developed neighborhood convenient to schools, transit, shopping, dining, and daily essentials, this home offers both accessibility and long-term stability. Inside, you’ll find modern finishes, efficient systems, and a thoughtful floor plan designed for today’s lifestyle. Highlights include durable LVP flooring, a stylish kitchen with brand-new appliances, a welcoming living and dining area with a convenient half bath, and three generously sized bedrooms—each with its own private full bath for comfort and privacy. Central HVAC provides year-round efficiency, and with no HOA, you’ll enjoy lower monthly costs. This is a unique chance to combine affordability, quality construction, and location in one package. See the document section of this listing for “Steps to Tour a PCLT Home and Submit an Offer.” For the fastest response, text the listing agent with questions—the listing agent also serves as Chair of the Piedmont Community Land Trust.
Zillow last checked: 8 hours ago
Listing updated: January 29, 2026 at 01:09pm
Listed by:
KEITH SMITH 434-531-0795,
YES REALTY PARTNERS,
YONNA SMITH 434-531-0817,
YES REALTY PARTNERS
Bought with:
SYDNEY CALLOWAY, 0225241581
REAL ESTATE MANAGEMENT & SALES
Source: CAAR,MLS#: 668561 Originating MLS: Charlottesville Area Association of Realtors
Originating MLS: Charlottesville Area Association of Realtors
Facts & features
Interior
Bedrooms & bathrooms
- Bedrooms: 3
- Bathrooms: 4
- Full bathrooms: 3
- 1/2 bathrooms: 1
- Main level bathrooms: 1
- Main level bedrooms: 1
Primary bedroom
- Level: Third
Bedroom
- Level: First
Bedroom
- Level: Third
Bathroom
- Level: Third
Bathroom
- Level: First
Half bath
- Level: Basement
Kitchen
- Level: Second
Heating
- Heat Pump
Cooling
- Heat Pump
Features
- Basement: Partially Finished
- Common walls with other units/homes: 2+ Common Walls
Interior area
- Total structure area: 1,905
- Total interior livable area: 1,636 sqft
- Finished area above ground: 1,270
- Finished area below ground: 366
Property
Parking
- Total spaces: 1
- Parking features: Attached, Garage
- Attached garage spaces: 1
Features
- Levels: Three Or More
- Stories: 3
Lot
- Size: 1,306 sqft
Details
- Parcel number: TBD
- Zoning description: PUD Planned Unit Development
Construction
Type & style
- Home type: Townhouse
- Property subtype: Townhouse
- Attached to another structure: Yes
Materials
- Stick Built
- Foundation: Slab
Condition
- New construction: Yes
- Year built: 2025
Details
- Builder name: Greenwood Homes
Utilities & green energy
- Sewer: Public Sewer
- Water: Public
- Utilities for property: Cable Available, Fiber Optic Available
Community & neighborhood
Location
- Region: Charlottesville
- Subdivision: Victorian Heights
HOA & financial
HOA
- Has HOA: Yes
- HOA fee: $334 quarterly
- Amenities included: None
Price history
| Date | Event | Price |
|---|---|---|
| 10/23/2025 | Sold | $275,000$168/sqft |
Source: | ||
| 9/6/2025 | Pending sale | $275,000$168/sqft |
Source: | ||
| 9/2/2025 | Listed for sale | $275,000$168/sqft |
Source: | ||
Public tax history
Tax history is unavailable.
Neighborhood: 22901
Nearby schools
GreatSchools rating
- 5/10Agnor-Hurt Elementary SchoolGrades: PK-5Distance: 0.6 mi
- 3/10Jackson P Burley Middle SchoolGrades: 6-8Distance: 4 mi
- 4/10Albemarle High SchoolGrades: 9-12Distance: 2.3 mi
Schools provided by the listing agent
- Elementary: Agnor
- Middle: Henley
- High: Albemarle
Source: CAAR. This data may not be complete. We recommend contacting the local school district to confirm school assignments for this home.
Get pre-qualified for a loan
At Zillow Home Loans, we can pre-qualify you in as little as 5 minutes with no impact to your credit score.An equal housing lender. NMLS #10287.
Sell for more on Zillow
Get a Zillow Showcase℠ listing at no additional cost and you could sell for .
$281,000
2% more+$5,620
With Zillow Showcase(estimated)$286,620


