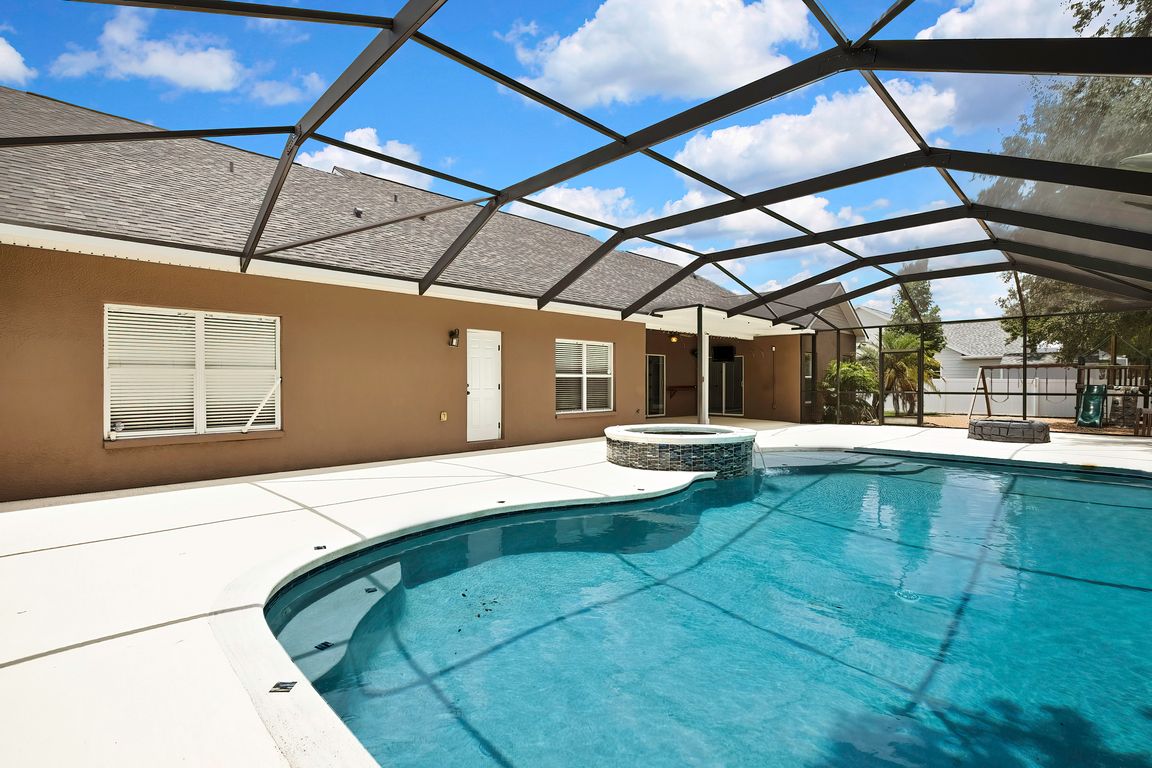
PendingPrice cut: $24.9K (7/25)
$625,000
5beds
2,426sqft
22431 Panther Run Ct, Land O Lakes, FL 34639
5beds
2,426sqft
Single family residence
Built in 2005
0.50 Acres
2 Attached garage spaces
$258 price/sqft
$26 monthly HOA fee
What's special
Electric fireplaceOutdoor fireplaceSaltwater poolExpansive screened lanaiGranite-topped island and countersSpacious half-acre lotsFenced backyard
All offers considered! MOTIVATED seller offering concessions to help buy down the buyer's ***interest rate*** or provide assistance with ***closing costs and prepaids.*** Panther Run in Land O’ Lakes is a boutique community of just 19 homes, each situated on spacious half-acre lots and surrounded by lush greenbelt scenery. Built in ...
- 48 days
- on Zillow |
- 2,891 |
- 105 |
Source: Stellar MLS,MLS#: TB8400323 Originating MLS: Suncoast Tampa
Originating MLS: Suncoast Tampa
Travel times
Kitchen
Living Room
Primary Bedroom
Zillow last checked: 7 hours ago
Listing updated: August 09, 2025 at 12:34am
Listing Provided by:
Jennifer Dobbs 813-389-2074,
MIHARA & ASSOCIATES INC. 813-960-2300
Source: Stellar MLS,MLS#: TB8400323 Originating MLS: Suncoast Tampa
Originating MLS: Suncoast Tampa

Facts & features
Interior
Bedrooms & bathrooms
- Bedrooms: 5
- Bathrooms: 3
- Full bathrooms: 3
Primary bedroom
- Features: Walk-In Closet(s)
- Level: First
- Area: 240 Square Feet
- Dimensions: 15x16
Bedroom 2
- Features: Built-in Closet
- Level: First
- Area: 180 Square Feet
- Dimensions: 15x12
Bedroom 3
- Features: Built-in Closet
- Level: First
- Area: 156 Square Feet
- Dimensions: 12x13
Bedroom 4
- Features: Built-in Closet
- Level: First
- Area: 169 Square Feet
- Dimensions: 13x13
Bedroom 5
- Features: Built-in Closet
- Level: First
- Area: 144 Square Feet
- Dimensions: 12x12
Dining room
- Level: First
- Area: 182 Square Feet
- Dimensions: 13x14
Gym
- Level: First
- Area: 117 Square Feet
- Dimensions: 13x9
Kitchen
- Level: First
- Area: 182 Square Feet
- Dimensions: 13x14
Living room
- Level: First
- Area: 399 Square Feet
- Dimensions: 19x21
Heating
- Central
Cooling
- Central Air
Appliances
- Included: Dishwasher, Dryer, Microwave, Range, Refrigerator, Washer
- Laundry: Inside
Features
- Ceiling Fan(s), Eating Space In Kitchen, High Ceilings, Split Bedroom, Stone Counters, Thermostat, Vaulted Ceiling(s), Walk-In Closet(s)
- Flooring: Carpet, Tile
- Doors: Sliding Doors
- Has fireplace: Yes
- Fireplace features: Electric
Interior area
- Total structure area: 3,471
- Total interior livable area: 2,426 sqft
Video & virtual tour
Property
Parking
- Total spaces: 2
- Parking features: Driveway, Garage Faces Side, Oversized, Parking Pad, Workshop in Garage
- Attached garage spaces: 2
- Has uncovered spaces: Yes
Features
- Levels: One
- Stories: 1
- Patio & porch: Covered, Front Porch, Patio, Rear Porch, Screened
- Exterior features: Sidewalk
- Has private pool: Yes
- Pool features: Child Safety Fence, Heated, In Ground, Screen Enclosure
- Has spa: Yes
- Spa features: Heated
- Fencing: Masonry,Vinyl
- Has view: Yes
- View description: Trees/Woods
Lot
- Size: 0.5 Acres
- Features: Conservation Area, In County, Sidewalk
- Residential vegetation: Mature Landscaping
Details
- Additional structures: Shed(s)
- Parcel number: 0626190010000000190
- Zoning: PUD
- Special conditions: None
Construction
Type & style
- Home type: SingleFamily
- Architectural style: Ranch
- Property subtype: Single Family Residence
Materials
- Block, Stucco
- Foundation: Slab
- Roof: Shingle
Condition
- New construction: No
- Year built: 2005
Utilities & green energy
- Sewer: Public Sewer
- Water: Public
- Utilities for property: Cable Available, Electricity Connected, Public, Sewer Connected, Water Connected
Community & HOA
Community
- Subdivision: PANTHER RUN SUB
HOA
- Has HOA: Yes
- HOA fee: $26 monthly
- HOA name: Shawn Swets
- HOA phone: 813-494-7137
- Pet fee: $0 monthly
Location
- Region: Land O Lakes
Financial & listing details
- Price per square foot: $258/sqft
- Tax assessed value: $462,500
- Annual tax amount: $4,536
- Date on market: 6/25/2025
- Listing terms: Cash,Conventional,FHA,VA Loan
- Ownership: Fee Simple
- Total actual rent: 0
- Electric utility on property: Yes
- Road surface type: Paved