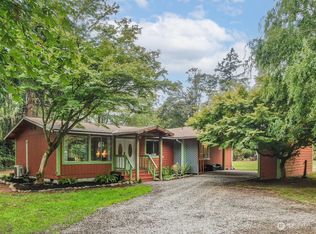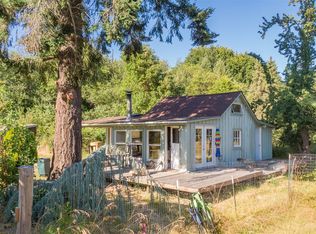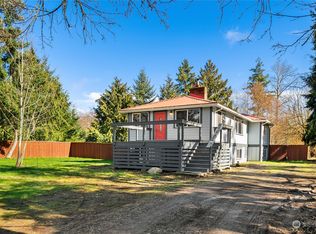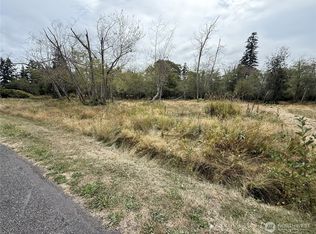Sold
Listed by:
Diane S. Stoffer,
Vashon Isl. Sotheby's Int'l RE,
Nicole Donnelly Martin,
Vashon Isl. Sotheby's Int'l RE
Bought with: eXp Realty
$1,335,000
22434 Melchert Way SW, Vashon, WA 98070
5beds
2,720sqft
Manufactured On Land
Built in 1987
3.2 Acres Lot
$1,273,100 Zestimate®
$491/sqft
$3,058 Estimated rent
Home value
$1,273,100
$1.09M - $1.48M
$3,058/mo
Zestimate® history
Loading...
Owner options
Explore your selling options
What's special
Nestled at the end of a quiet road, this elegant single-story home has breathtaking Puget Sound views. Embraced by a natural beauty, the primary suite has French doors opening to an expansive deck. 2 add’l bedrooms, bath, & versatile living spaces – including a sunroom – offer flexibility.The property's allure extends beyond its walls, with over 3 acres of lush gardens, a pond, and trails. With 65 ft of high-bank waterfront and 2 ADUs, this retreat provides both privacy and potential.The attached garage and workshop cater to practical needs and creative pursuits. This idyllic sanctuary blends natural beauty with refined living, creating an irresistible escape you'll never want to leave!
Zillow last checked: 8 hours ago
Listing updated: November 29, 2024 at 04:02am
Listed by:
Diane S. Stoffer,
Vashon Isl. Sotheby's Int'l RE,
Nicole Donnelly Martin,
Vashon Isl. Sotheby's Int'l RE
Bought with:
Amy Greenberg, 11013
eXp Realty
Source: NWMLS,MLS#: 2263377
Facts & features
Interior
Bedrooms & bathrooms
- Bedrooms: 5
- Bathrooms: 3
- Full bathrooms: 2
- Main level bathrooms: 2
- Main level bedrooms: 3
Primary bedroom
- Level: Main
Bedroom
- Level: Main
Bedroom
- Level: Main
Bathroom full
- Level: Main
Bathroom full
- Level: Main
Entry hall
- Level: Main
Other
- Level: Main
Great room
- Level: Main
Kitchen with eating space
- Level: Main
Utility room
- Level: Main
Heating
- Fireplace(s), Heat Pump
Cooling
- None
Appliances
- Included: Dishwasher(s), Dryer(s), Refrigerator(s), Stove(s)/Range(s), Washer(s)
Features
- Bath Off Primary, Ceiling Fan(s)
- Flooring: Bamboo/Cork, Laminate, Carpet
- Windows: Double Pane/Storm Window, Skylight(s)
- Basement: None
- Number of fireplaces: 1
- Fireplace features: Wood Burning, Main Level: 1, Fireplace
Interior area
- Total structure area: 1,750
- Total interior livable area: 2,720 sqft
Property
Parking
- Total spaces: 3
- Parking features: Driveway, Attached Garage
- Attached garage spaces: 3
Features
- Levels: One
- Stories: 1
- Entry location: Main
- Patio & porch: Bamboo/Cork, Bath Off Primary, Ceiling Fan(s), Double Pane/Storm Window, Fireplace, Jetted Tub, Laminate, Skylight(s), Solarium/Atrium, Vaulted Ceiling(s), Wall to Wall Carpet
- Spa features: Bath
- Has view: Yes
- View description: City, Mountain(s), Sound
- Has water view: Yes
- Water view: Sound
- Frontage length: Waterfront Ft: 65
Lot
- Size: 3.20 Acres
- Features: Dead End Street, Cable TV, Deck, Electric Car Charging, Fenced-Partially, High Speed Internet, Outbuildings, Propane, Shop
- Topography: Level,Steep Slope
- Residential vegetation: Fruit Trees, Garden Space, Wooded
Details
- Additional structures: ADU Beds: 2, ADU Baths: 1
- Parcel number: 1622039137
- Zoning description: Jurisdiction: County
- Special conditions: Standard
- Other equipment: Leased Equipment: propane tank
Construction
Type & style
- Home type: MobileManufactured
- Property subtype: Manufactured On Land
Materials
- Wood Products
- Foundation: Poured Concrete
- Roof: Composition
Condition
- Good
- Year built: 1987
- Major remodel year: 1987
Details
- Builder model: Moduline
Utilities & green energy
- Electric: Company: PSE
- Sewer: Septic Tank
- Water: Community, Company: District 19
- Utilities for property: Xfinity, Xfinity
Community & neighborhood
Location
- Region: Vashon
- Subdivision: North Maury
Other
Other facts
- Body type: Double Wide
- Listing terms: Cash Out,Conventional
- Cumulative days on market: 247 days
Price history
| Date | Event | Price |
|---|---|---|
| 10/29/2024 | Sold | $1,335,000-4.3%$491/sqft |
Source: | ||
| 9/21/2024 | Pending sale | $1,395,000$513/sqft |
Source: | ||
| 9/11/2024 | Price change | $1,395,000-6.7%$513/sqft |
Source: | ||
| 7/12/2024 | Listed for sale | $1,495,000$550/sqft |
Source: | ||
| 8/10/2022 | Sold | $1,495,000$550/sqft |
Source: | ||
Public tax history
| Year | Property taxes | Tax assessment |
|---|---|---|
| 2024 | $12,611 +5.5% | $1,177,000 +8% |
| 2023 | $11,957 +1.9% | $1,090,000 -12.2% |
| 2022 | $11,730 +5.3% | $1,241,000 +29.1% |
Find assessor info on the county website
Neighborhood: 98070
Nearby schools
GreatSchools rating
- 7/10Chautauqua Elementary SchoolGrades: PK-5Distance: 2 mi
- 8/10Mcmurray Middle SchoolGrades: 6-8Distance: 2 mi
- 9/10Vashon Island High SchoolGrades: 9-12Distance: 1.9 mi
Schools provided by the listing agent
- Elementary: Chautauqua Elem
- Middle: Mcmurray Mid
- High: Vashon Isl High
Source: NWMLS. This data may not be complete. We recommend contacting the local school district to confirm school assignments for this home.



